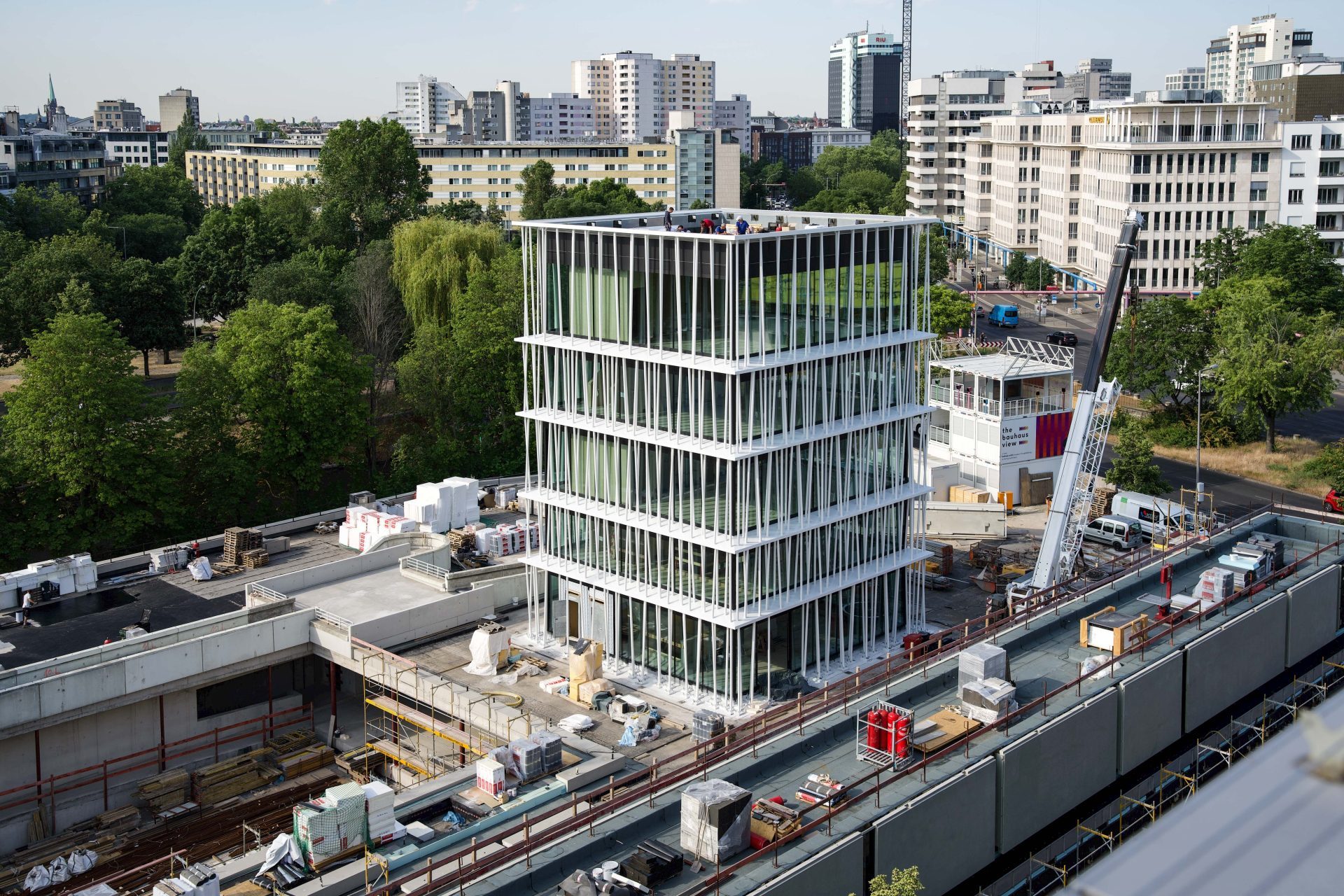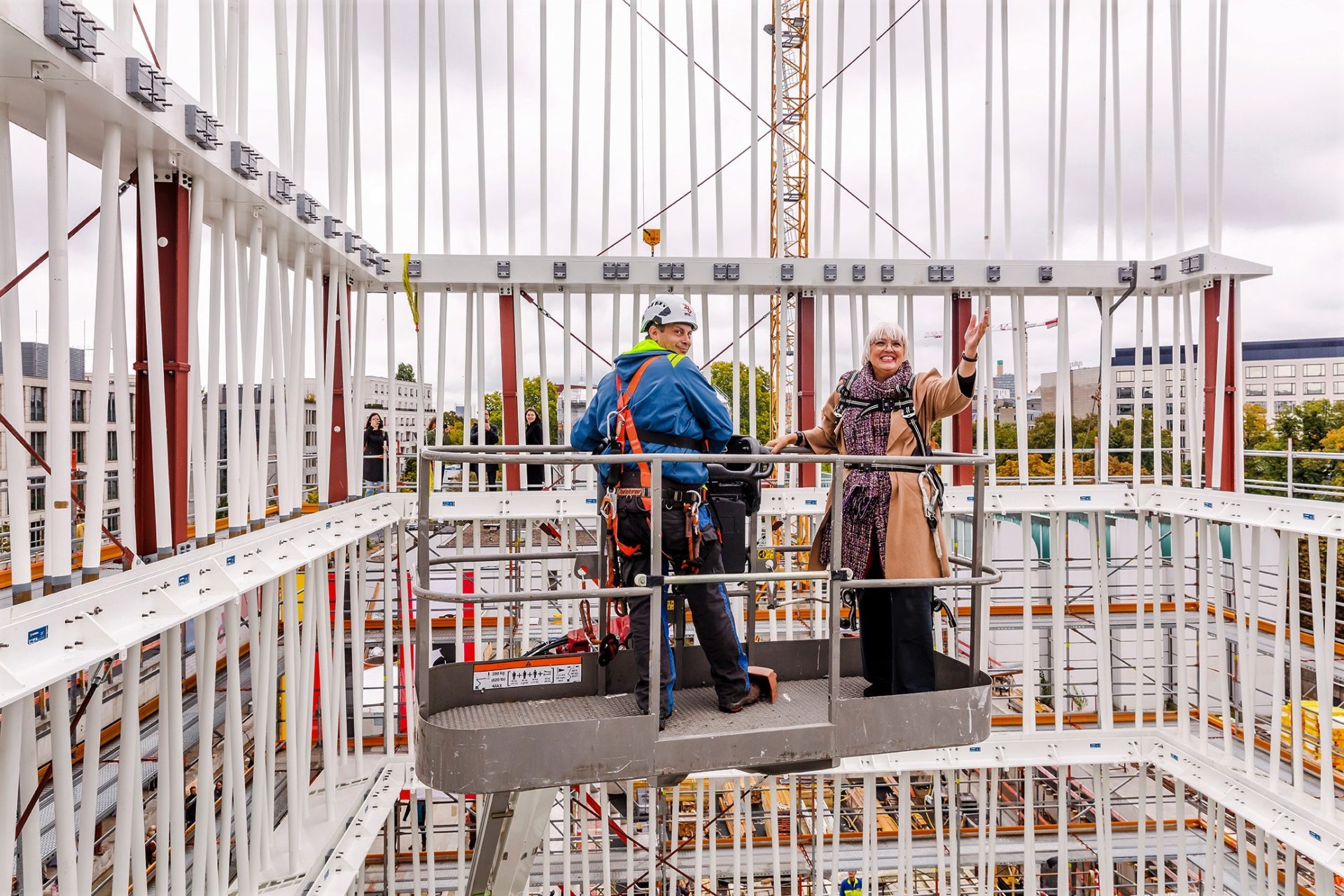Our new building: taking the Bauhaus further
“Education must be front and centre because, after all, the Bauhaus was a school.”
Experimental and contemporary architecture
Experimental and contemporary architecture
Since the Bauhaus-Archiv / Museum für Gestaltung opened in 1979, visitors have not only come to see the collection and exhibitions, but also the building itself. This is why we like to refer to the building designed by Gropius and his architectural firm The Architects Collaborative (TAC) as the largest object in our collection. The striking shed roofs that characterise its silhouette have become a true trademark. Planned since 1964 for a location in Darmstadt, the building was erected in a modified form in Berlin from 1976 to 1979. Gropius himself died in 1969. His former associate Alex Cvijanovic, together with the Berlin architect Hans Bandel, carried out the necessary adjustments to its design.
With the newly constructed annex, the Bauhaus-Archiv has gained another striking architectural symbol: a 20-metre glass-encased tower, supported by lightweight struts. Staab Architekten designed the facade using an innovative steel structure of 693 slightly tilted, filigree supports. The interior is fashioned as a wooden construction. Were it not for modern digital calculation methods, such a complex structure would have been inconceivable. The architects – also known for their award-winning museum designs like the Jewish Museum in Frankfurt, the Richard Wagner Museum in Bayreuth and the Kunstmuseum Ahrenshoop – fully embraced the ideas of the Bauhaus for this project: while industrialisation posed a challenge to the building industry in the early 20th century, nowadays artistic expression is required more than ever in light of increasing digitalisation in architecture.
 Bauhaus-Archiv / Museum für Gestaltung, Juni 2023Photo: Catrin Schmitt
Bauhaus-Archiv / Museum für Gestaltung, Juni 2023Photo: Catrin Schmitt Claudia Roth, former Federal Government Commissioner for Culture and the Media, visiting the construction site of the Bauhaus-Archiv in 2023.Photo: David von Becker
Claudia Roth, former Federal Government Commissioner for Culture and the Media, visiting the construction site of the Bauhaus-Archiv in 2023.Photo: David von Becker- Bauhaus-Archiv / Museum für Gestaltung, 2023Photo: Marcus Ebener
“The tower is the most complex building element in our entire project and symbolises several things – it’s a lighthouse, an emblem, but also an address.”
Lorem ipsum
Programme for the urban community with international appeal
Experimentation and openness not only characterise the architecture, but also the programme of the Bauhaus-Archiv. Its exhibition spanning 2,000 m² offers insights into the vast holdings of the museum and conveys countless stories surrounding the Bauhaus. For the new Bauhaus-Archiv, the public is central to its concepts and activities: The tower will be used exclusively to stage the museum’s multifaceted programme of educational activities. In the studios on four levels overlooking the foyer, visitors will be able to engage in discussions and express themselves creatively. Digital applications will provide insight into the museum’s extensive collection of more than one million objects. A top-floor lounge will offer visitors a 360° view.
Diversity and accessibility characterise the museum’s entire programme at every level. A new auditorium has been integrated into the shed-roofed halls designed by Walter Gropius. An extensive public library and study centre can also be used as a place to conduct research.
The café and shop will be located inside a separate building that complements the newly designed outdoor space. Close to Berlin’s Tiergarten park, the new Bauhaus-Archiv / Museum für Gestaltung promises to become a popular attraction – for Berliners and the world.

