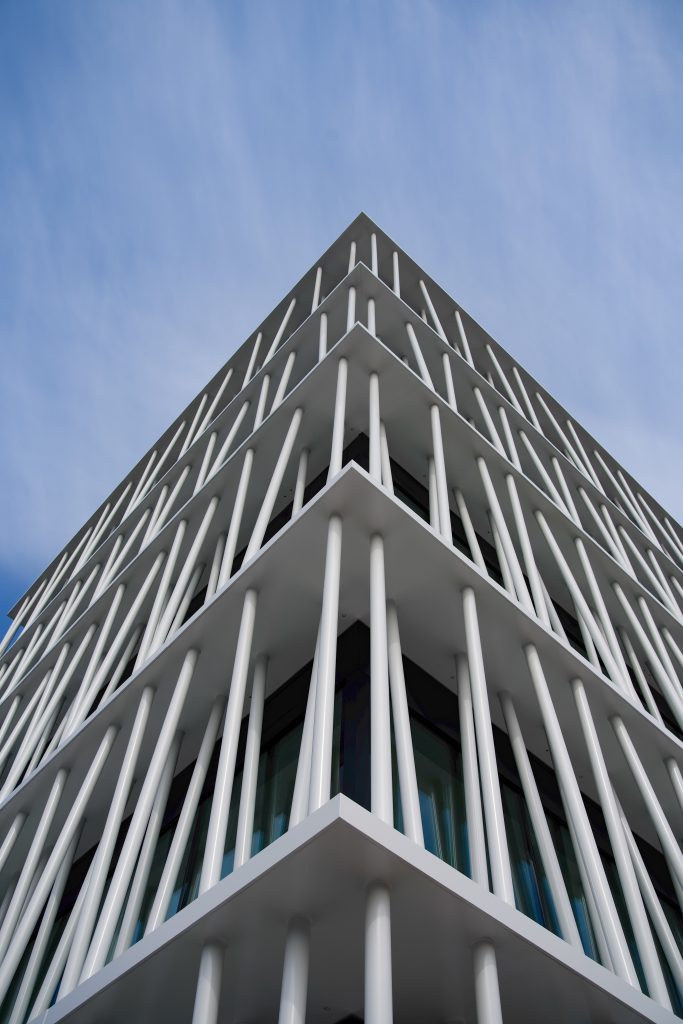Our new museum building: One look back – two looks forward
Annemarie Jaeggi, director of the Bauhaus-Archiv / Museum für Gestaltung, discusses the architectural predecessors of the Bauhaus-Archiv and its forward-looking museum annex.
Lorem ipsum
Annemarie Jaeggi, director of the Bauhaus-Archiv / Museum für Gestaltung, discusses the architectural predecessors of the Bauhaus-Archiv and its forward-looking museum annex.
Lorem ipsum
As early as 1963, the founding director of the Bauhaus-Archiv, Hans Maria Wingler, had already compiled a space allocation plan for the intended building. It was on the basis of that plan that Walter Gropius and his TAC (The Architects Collective) office started to draw up an architectural design starting in 1964. It was intended for the Bauhaus-Archiv’s location in Darmstadt at that time, and after the move to Berlin in 1971 it was adapted to the needs of the new site. Fully in line with contemporary ideas, the project was aimed at creating a forum-like quality. The adaptation of the design to the plot in Berlin led not only to architectural changes, but also to conceptual alterations for the Bauhaus-Archiv. As a major figure on the architectural scene associated with Harvard University, Gropius and his young TAC team took the view that the old model of the temple of the Muses needed to be countered with a new form of museum that would be perceived as democratic. It was no longer the art being exhibited that was to play an unlimited principal role; instead, the visitor as a self-determined and active subject was to enter the scene on an equal basis. The third partner in this alliance was the building, both the interior and exterior of which offered tremendous freedom.
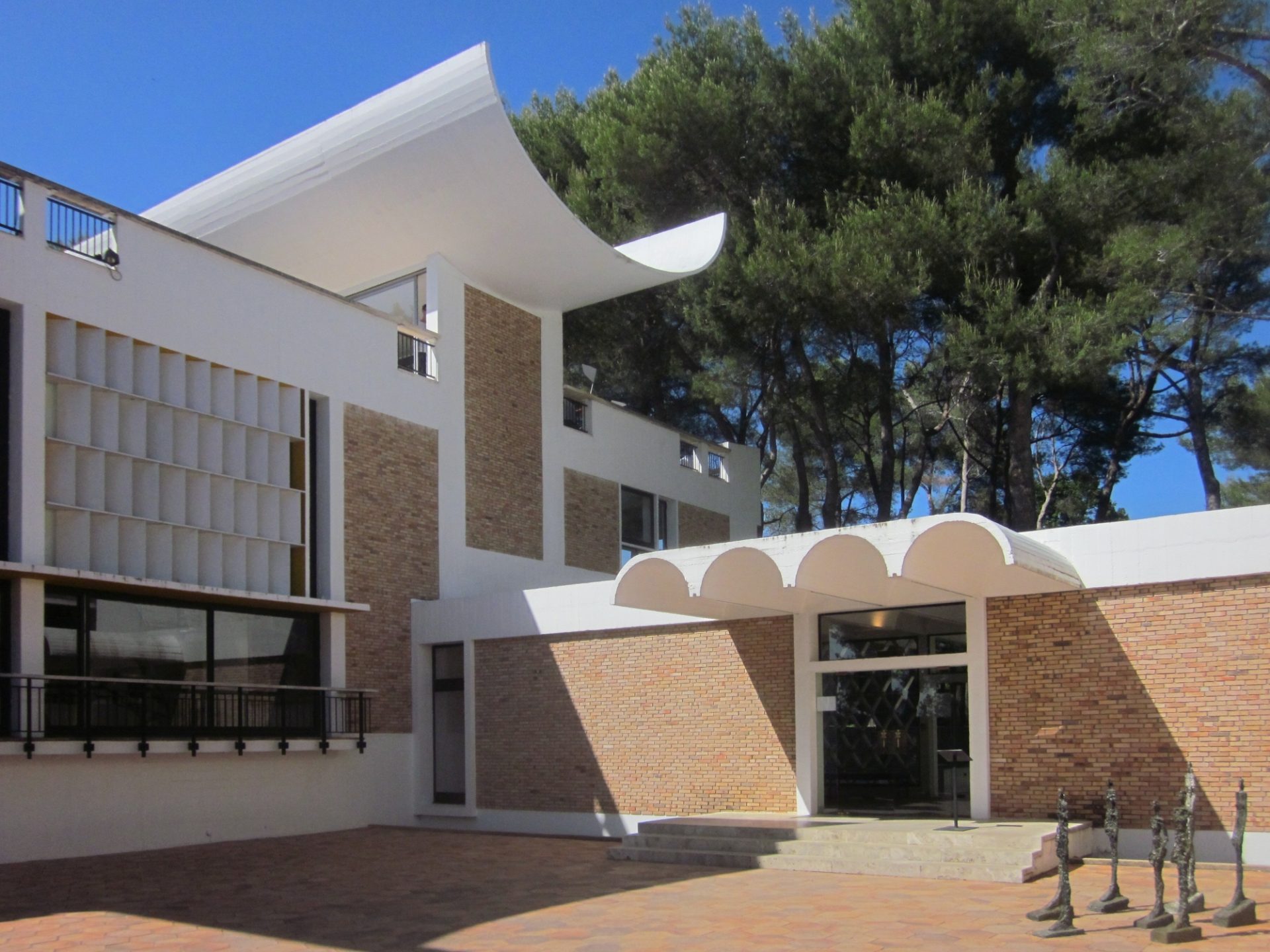
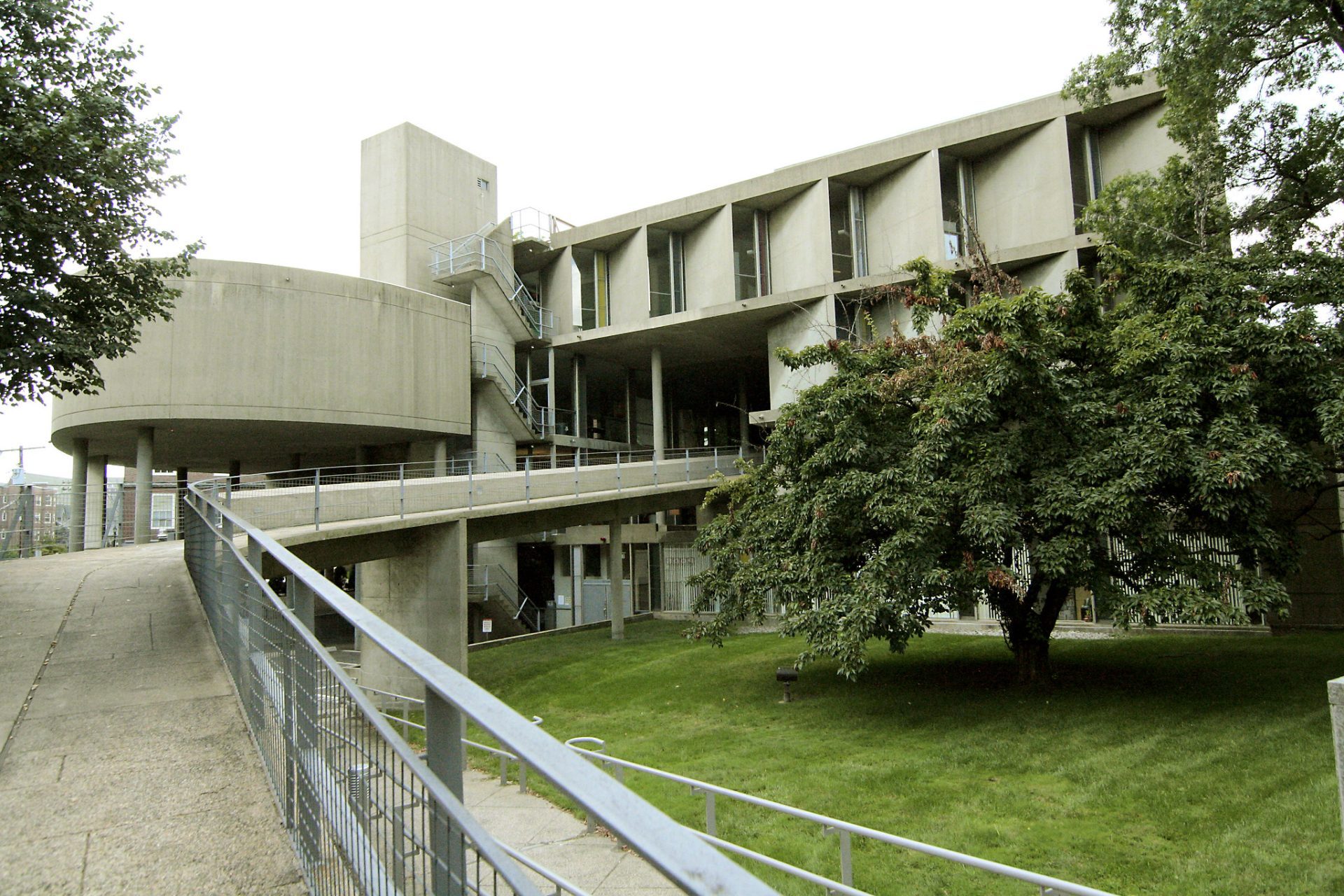
Lorem ipsum
At the same time, and in the same spirit as the museums created by Josep Lluís Sert – Gropius’s successor at the Harvard Graduate School of Design – for the Fondation Maeght in Saint-Paul-de-Vence and for the Miró Museum in Barcelona, the Bauhaus-Archiv building was planned as an architectural landscape through which visitors would be able to walk. Even more emphatically expressed in the first design for Darmstadt, the participatory structure in the Berlin version focuses on the long bridge ramp. Starting at the main street, it rises gently, opens onto landings, leads across the building’s roof between the cubes of the exhibition halls and finally swings out in a loop to the museum’s entrance. The architectural sources for this were not only Le Corbusier’s “promenade architecturale”, but certainly also his 1960–1963 building for the Carpenter Center for the Visual Arts on the campus of Harvard University – the only building designed by Le Corbusier in the United States. In providing experiential space for the visitor, the Bauhaus-Archiv / Museum für Gestaltung building holds a place in this category of architectural “perceptual machines”.
“The institution has always been concerned to collect not only Bauhaus materials.”
Lorem ipsum
Along with the consistently pursued expansion of the collection, opportunities arose during the 1980s to mount larger exhibitions mainly featuring items from the institution’s own holdings. During this period, the Bauhaus-Archiv / Museum für Gestaltung was able to establish its position and reputation in the international specialist world. The institution has always been concerned to collect not only Bauhaus materials, although this is the major topic. Even today, trends from the period preceding the Bauhaus, parallel developments and later influences continue to be important related fields that make it possible to trace the origins and context of the Bauhaus and to illustrate comparisons. The time limit of “1912 to 1970” that was originally set has of course expanded accordingly. A new era started for the museum with the political turning-point of 1989. The tremendous interest that developed in the city of Berlin, the capital of reunited Germany, led to constantly increasing numbers of tourists and brought the institution a new audience. In the past years, people came from all over the world, representing more than eighty per cent of the annual 120,000 visitors. We know from surveys that they are young, with an average age of 30, and that they are particularly interested in design and architecture. In the process, the Bauhaus-Archiv building has proved to be a flexible museum structure that allows many different types of usage – despite, or perhaps even because of, the architectural limitations.
First steps towards a new museum
Entering the building, I felt a strong sense of pleasure – in the building’s careful details, the structure and combination of the materials used, the pleasing proportions and also the ‘democratic’ equal treatment given to all of the office rooms, with no distinctions made between the ranks and duties of the staff members. It was around 2000 that politicians first began to signal that it might be possible to provide an extension building to relieve the cramped conditions in the museum. A competition for ideas followed in 2005, with six renowned architectural offices invited to participate. The aim was to explore a financial model involving a public–private partnership. The competition was won by a convincing design from SANAA, a then little-known Japanese office, but the plan was not implemented because a suitable investor could not be found. It was only the approaching centenary of the Bauhaus in 2019 that finally created the impetus in 2015 to address the issue of the long-overdue extension of the building.
The concept for the new Bauhaus-Archiv / Museum für Gestaltung envisages a spatial division corresponding to the principal functions involved. The Bauhaus-Archiv, with its reading room and library, events rooms and staff offices, will remain in Walter Gropius’s building. By contrast, the Museum für Gestaltung, with its foyer and visitor serves, as well as all of the exhibition spaces, will be located in the new building. This division will make it possible to use the existing building, in accordance with the original intention, as a forum. With the opening of the windows and the removal of built-in walls, we will once again be able to reveal the quality of the building and do justice to the “promenade architecturale”.
“We do not want the museum to be regarded as a temple of the Muses, but rather as a place for exchanging views – open to everyone.”
Lorem ipsum
To Walter Gropius, and to other important supporters among the group of those who taught and studied at the Bauhaus, the notion of turning the Bauhaus into a museum seemed to mean consigning it to history. As a result, they held rather negative, or at least divided, views during the 1960s about the setting up of the museum. Today, we are still actively opposing the scepticism of that time: we too do not want the museum to be regarded as a temple of the Muses, but rather as a place for exchanging views – open to everyone.
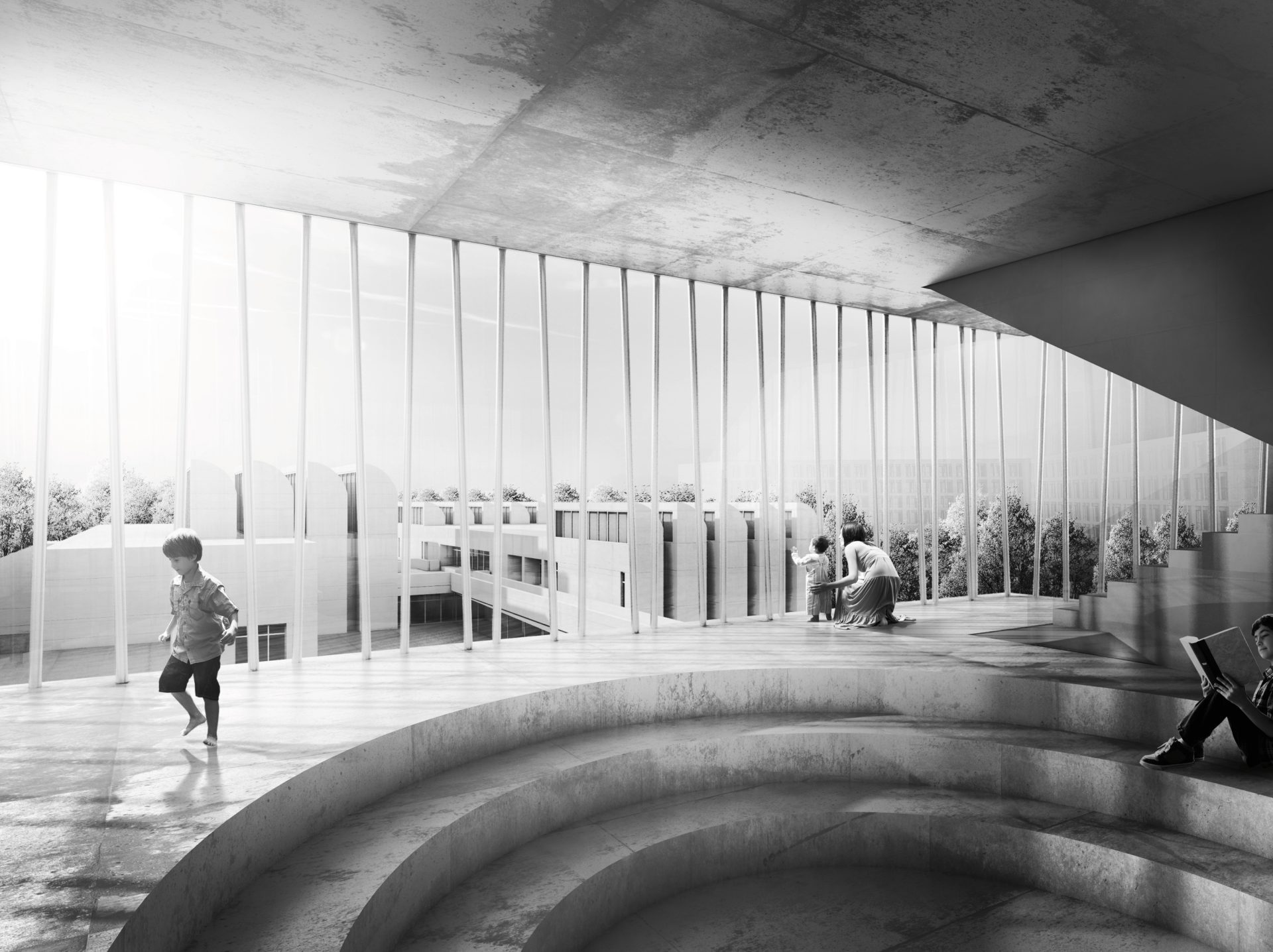
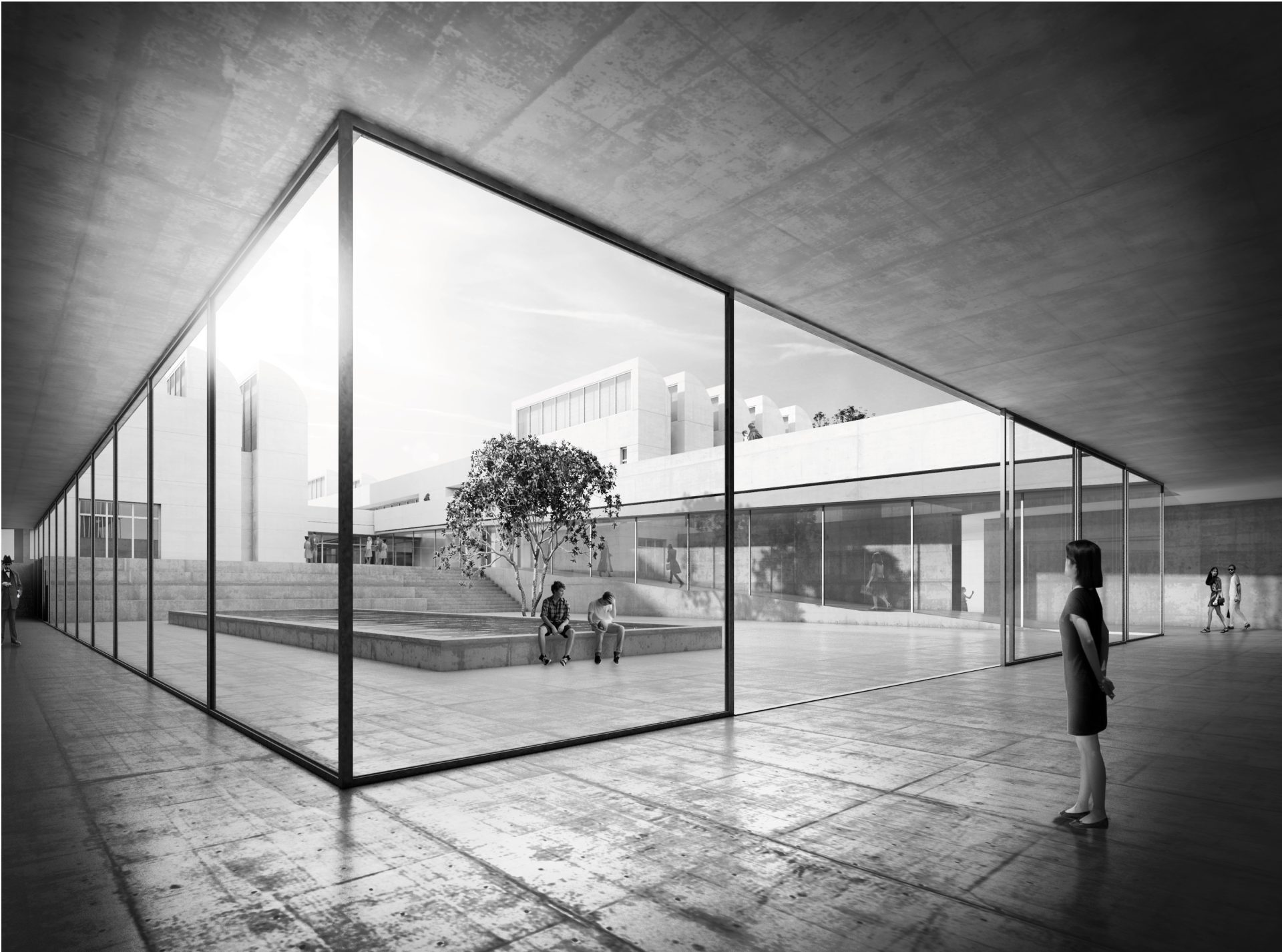
Lorem ipsum
The new building designed by Volker Staab provides the best possible conditions for this type of dynamically conceived museum: communicative and interactive, it will respond to change and development and will stimulate thinking, discussion and action. Featuring a variety of different types of exhibition space, it will be able to provide and further develop a wide range of different formats. Particularly important to us is the fact that the new Museum für Gestaltung should become an important component of the city’s public life, as a specific and unique location. The bauhaus-cafe and bauhaus-shop will therefore also be meeting places, venues that invite people to linger independently of visiting the museum.
It was clear to everyone involved in the competition process that accommodating a programme of this type within a not very large building site would be a challenge to the architects taking part. It would require delicacy and tact to avoid obstructing the existing building by Walter Gropius, or even pushing it into a rear courtyard situation. Would a continuation of the low-level, landscape-related development relative to the neighbouring Villa Von-der-Heydt be the right decision, or would it be better to take a self-assured urban approach that would assert itself relative to the seven-storey office buildings erected on Klingelhöferstraße after 1989? The jury voted unanimously for the design by Volker Staab – an outstanding result for a convincing proposal that represents both a sensitive adaptation to the site and also meets the needs of the demanding programme with a spatially convincing overall concept. It opens up the urban space, creates an architectural symbol in the form of the glass tower, and at the same time respects the existing building. We are looking forward to the new era that will now be starting for the Bauhaus-Archiv / Museum für Gestaltung.

