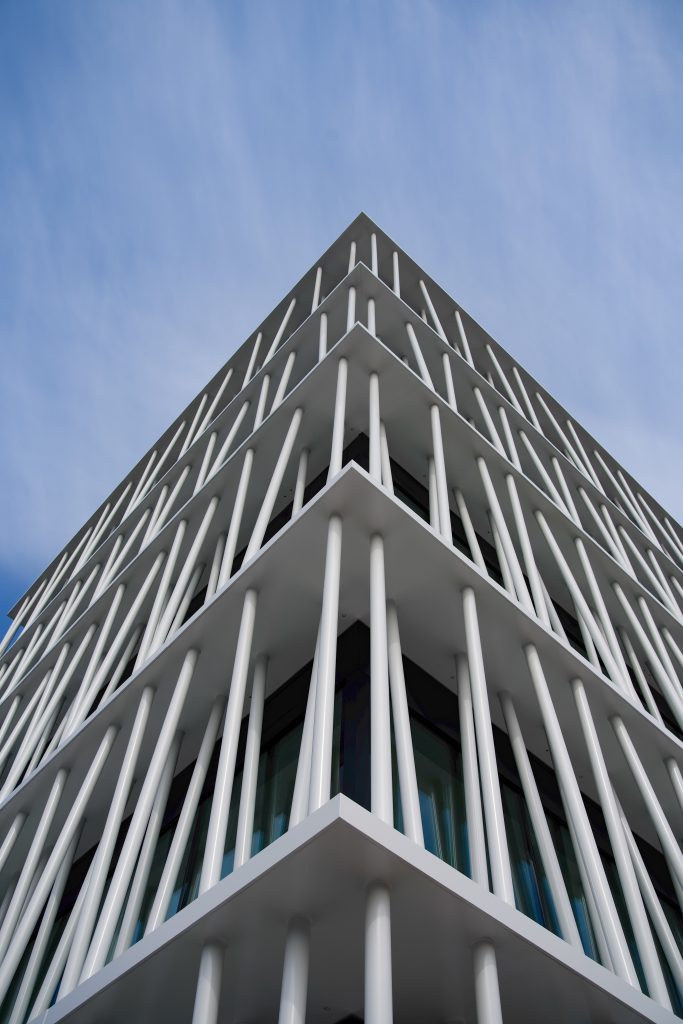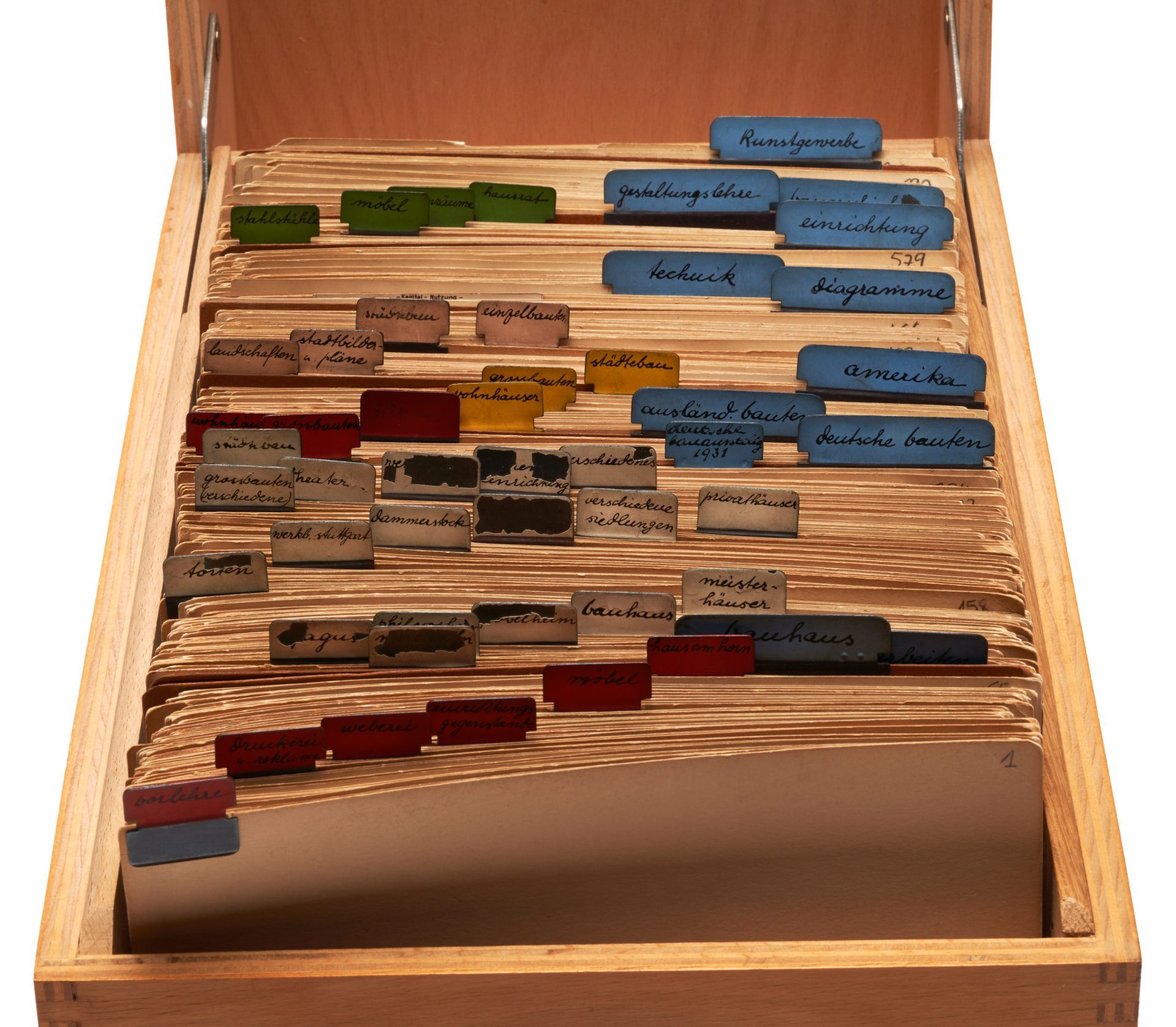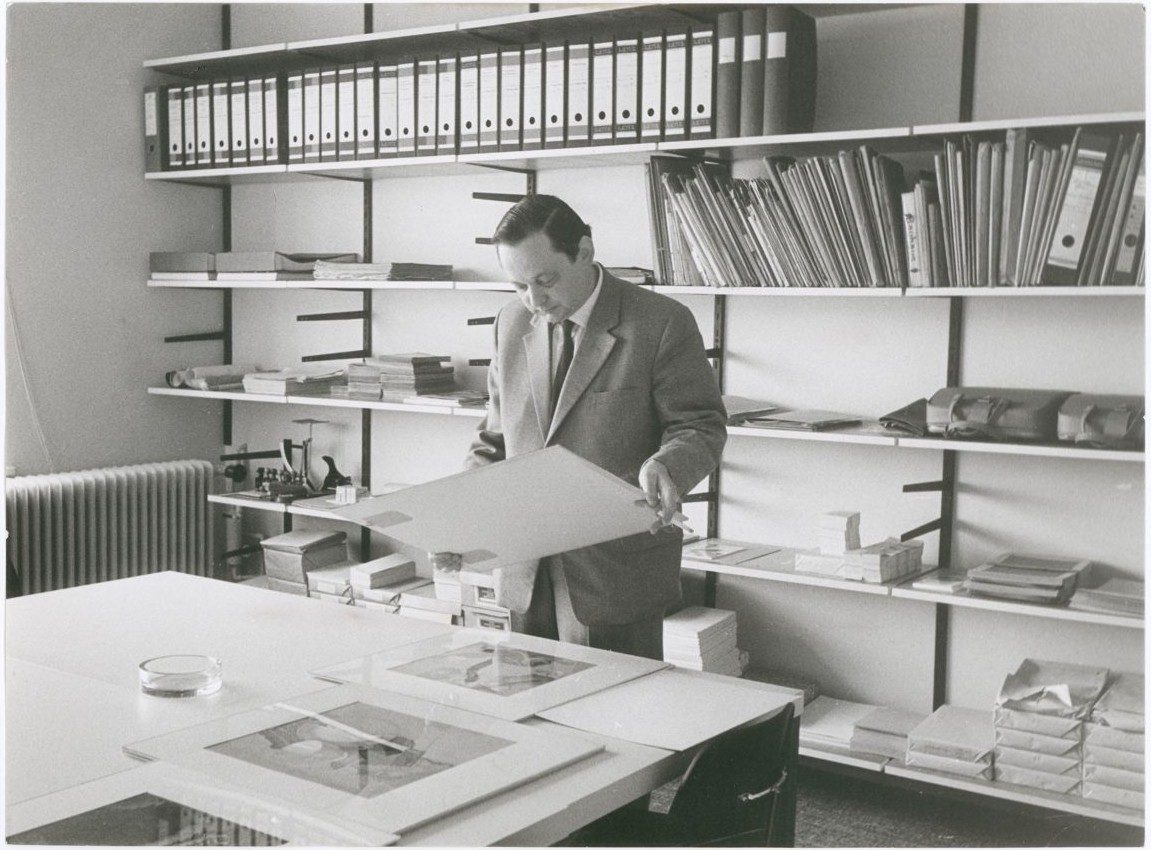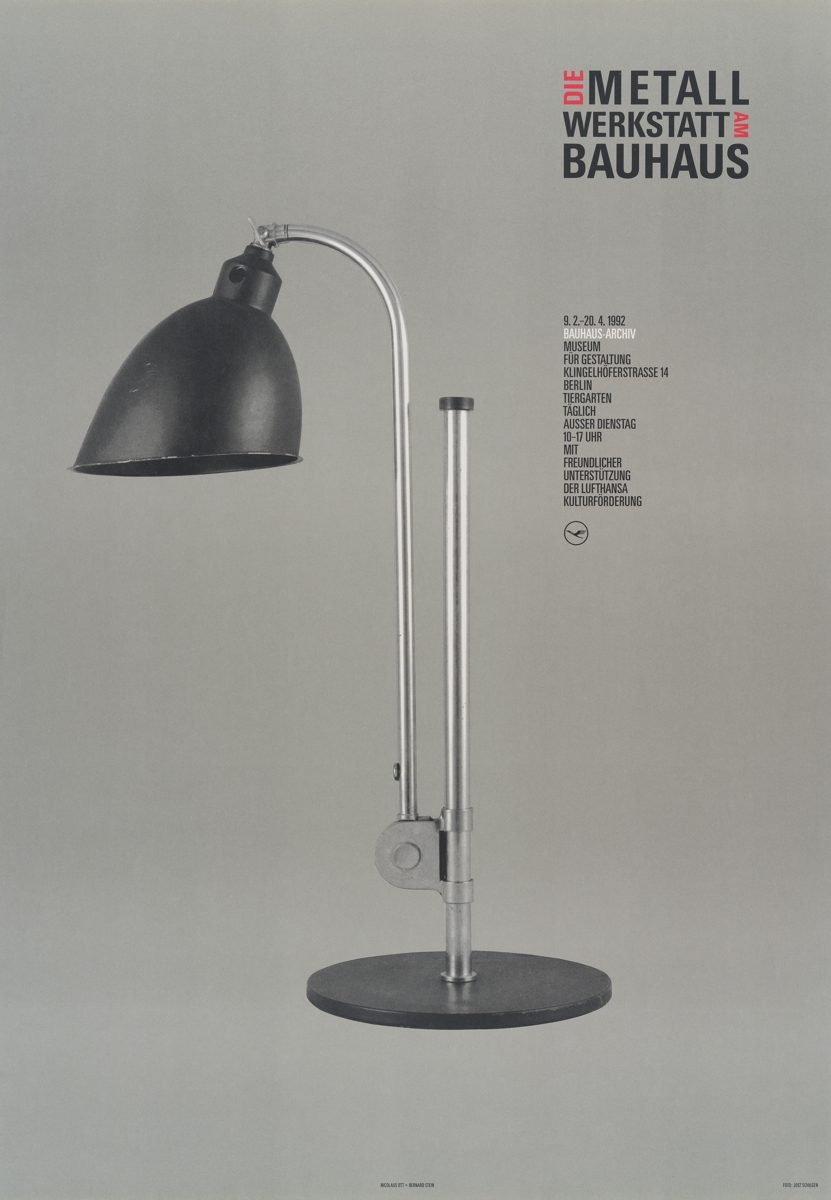How the Bauhaus-Archiv came to Berlin – and stayed (Part 3)
How did the Bauhaus-Archiv / Museum für Gestaltung become what it is today? This four-part series sheds light on the history of the institution.
Part three revisits the grand opening of the Bauhaus-Archiv in Berlin in 1979 and follows its development to the present day.
Lorem ipsum
Darmstadt hesitated to grant its funding approval for the Bauhaus-Archiv – too long. Its founding director Hans Maria Wingler with Walter Gropius’s personal endorsement in hand was not only able to convince Berlin to provide the needed funding for the Bauhaus-Archiv, he also succeeded in locating a piece of property for the building. In 1965, construction on the New National Gallery designed by the last Bauhaus director Ludwig Mies van der Rohe had just been completed. After receiving official approval, the Bauhaus-Archiv moved to Berlin in 1971, where it set up its interim headquarters on Schlossstraße in Charlottenburg in what is today the Bröhan Museum. It remained there for eight years with only little leeway to move things along. Berlin had its share of bureaucratic hurdles, and it wasn’t until 1976 that the cornerstone was finally laid for the new construction project. Exactly 60 years after the founding of the Bauhaus in Weimar – a city like the second Bauhaus site in Dessau which lay inaccessible behind the Iron Curtain in East Germany –, a new Bauhaus museum saw its grand opening on Klingelhöferstraße.
Gropius’s late work
The building was designed by Walter Gropius, who was over 80 years old, and The Architects Collaborative (TAC) based in the United States. Back in 1964, the founding director of the Bauhaus envisioned a building in which the legacy of his school would live on. Based on the spatial requirements provided by Hans Maria Wingler for exhibitions, an archive, library, café and administrative offices, Gropius proposed plans for an architectural complex which would function as an autonomous landscape within a landscape. It comprised an ensemble of white reinforced concrete buildings with the characteristically rounded shed roof – a design originally intended for the Darmstadt Mathildenhöhe. Unfortunately, Gropius didn’t live to see the building completed. He died in 1969.
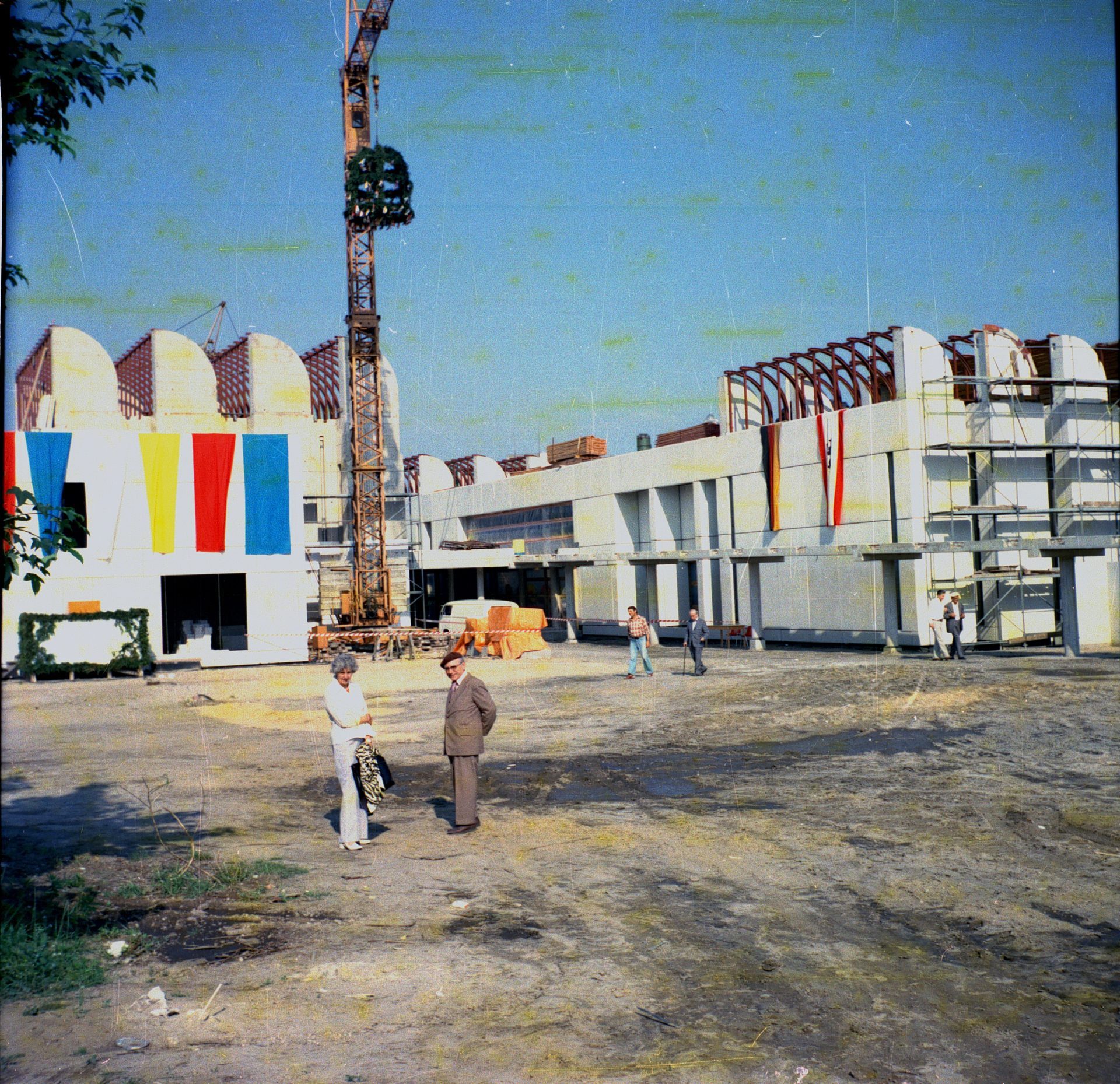
Lorem ipsum
-
In 1972, his proposal was modified for the new location in Berlin by his colleague Alexander Cvijanovic and its construction was planned in detail by the Berlin-based architect Hans Bandel. A significant change involved redesigning the originally planned slope construction for the level terrain of the Landwehrkanal, an area surrounded by undeveloped wastelands in the 1970s. In the process, the large exhibition halls were shifted toward the canal – and to the south – while a long, sharply curved ramp from the street extended all the way up to the entrance along the central axis – an architectural promenade inspired by Le Corbusier.
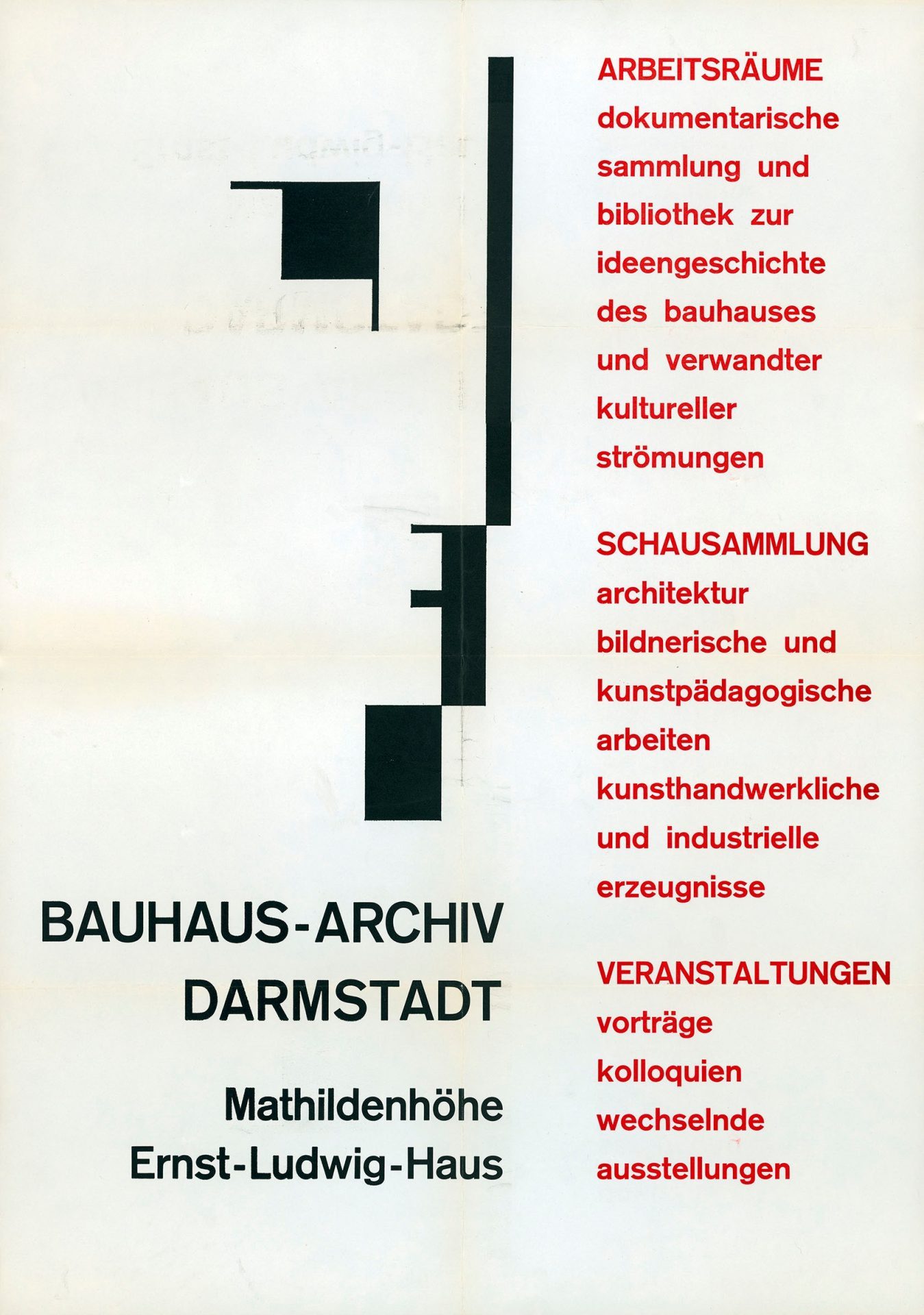
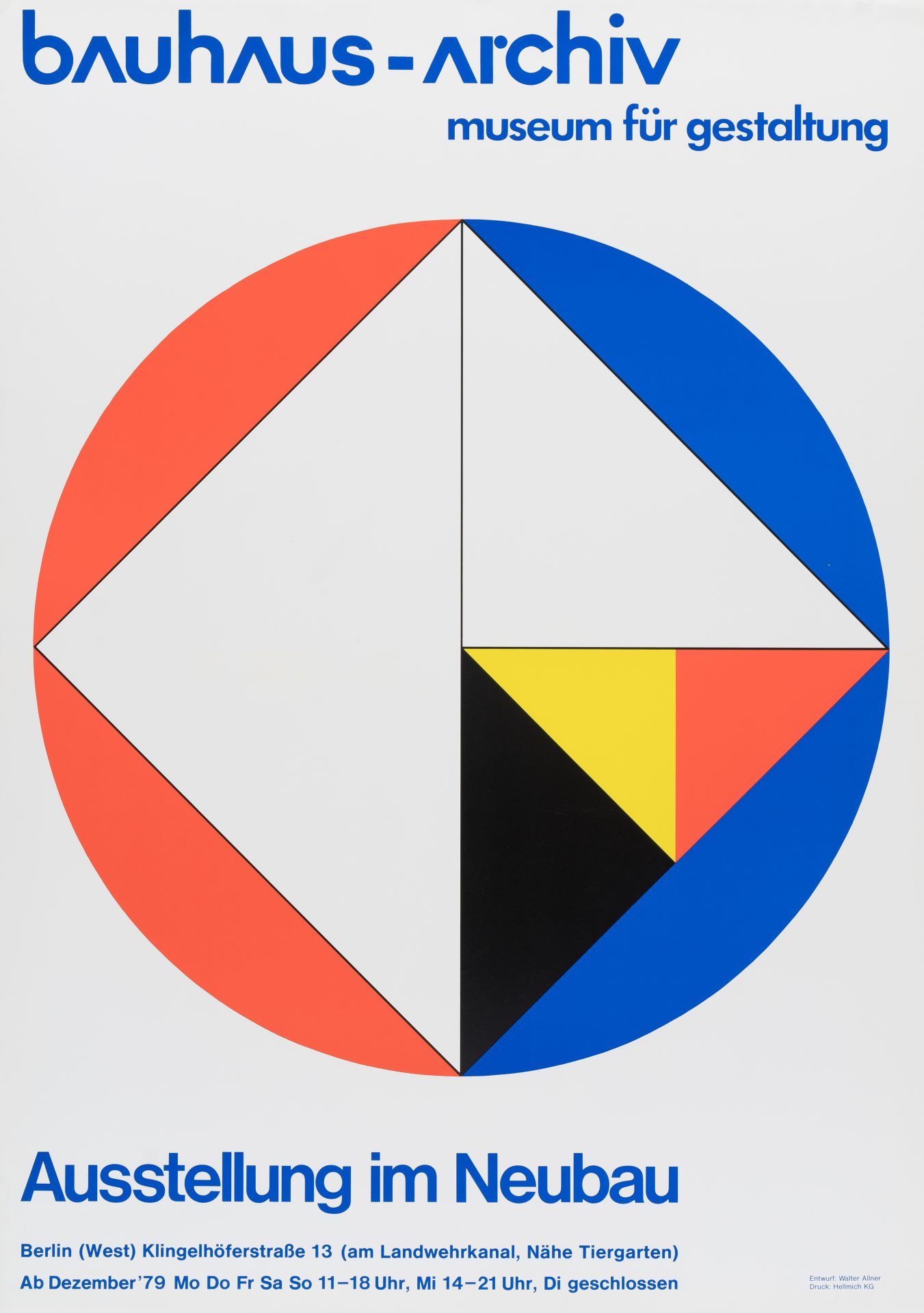
Lorem ipsum
A building exceeds expectations
When the Bauhaus-Archiv / Museum für Gestaltung finally opened in 1979, two decades had passed since Wingler and Gropius had begun thinking of establishing an institution to preserve the conceptual and material heritage of the Bauhaus. They had accumulated an impressive collection of artworks, designs, student works and documents, such as photos, letters and print materials from various countries worldwide. All of this could now be presented on over 700 square metres of exhibition space or combined or juxtaposed with other works of “related trends”. This emblematic new museum also gave former Bauhaus members and their descendants a new incentive to donate their Bauhaus legacy. This quickly exhausted the capacity of its library, archive and storage rooms.
The complex contained 1,900 m2 of usable floor space which, in addition to the repository for the holdings, also included the offices for the administration, the library, archive, public relations and building maintenance staff. It wasn’t long until everyone realised that the building was too small to house a modern research, exhibition and event venue, thereby limiting its ability to offer the public a modern exhibition and educational programme. No more could be expected of the building or its collection. In 1997, the Bauhaus-Archiv / Museum für Gestaltung was listed as a historic monument, and in 2015, the winner of the architectural design competition, Staab Architekten, was awarded the contract to build a new extension.

