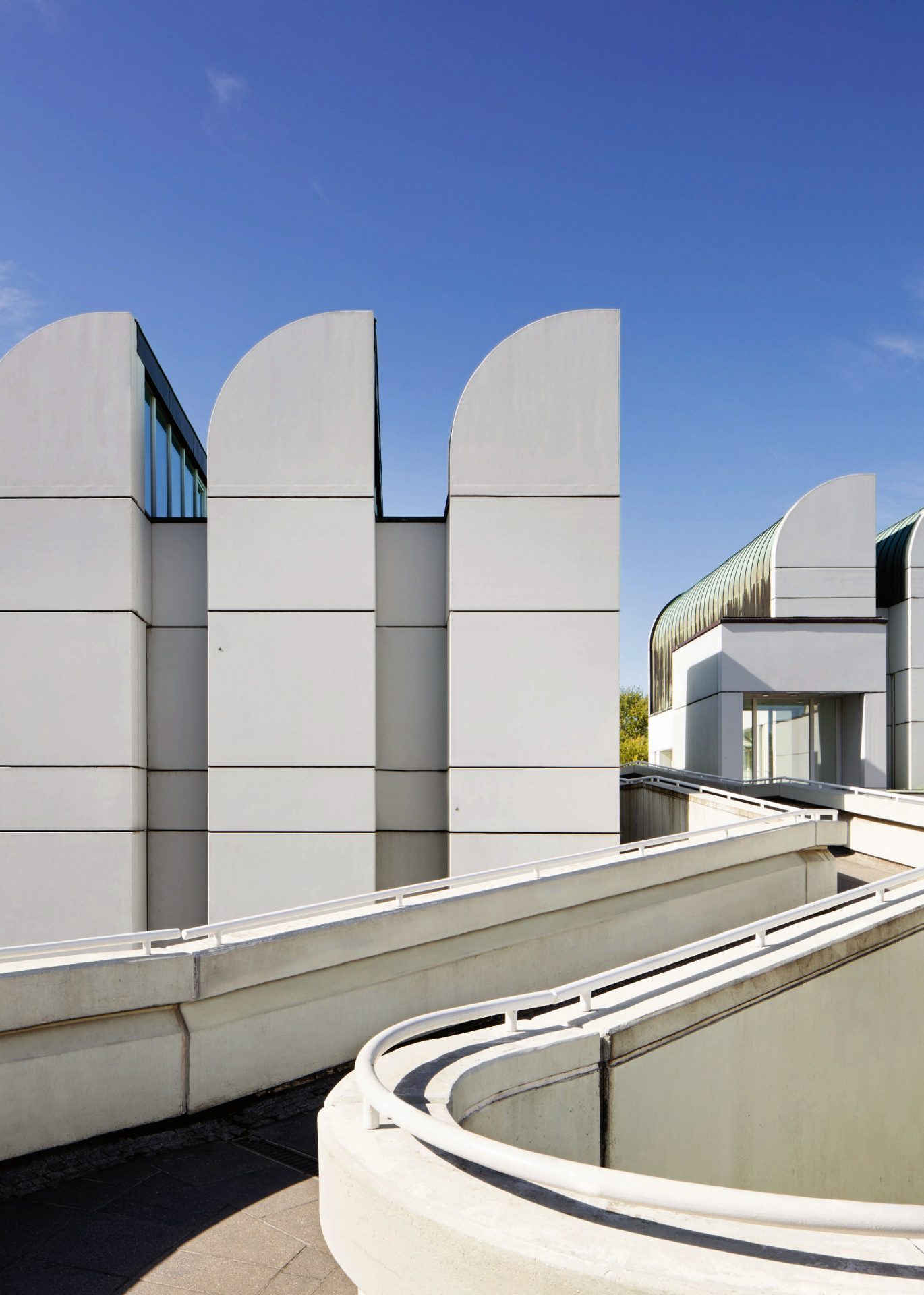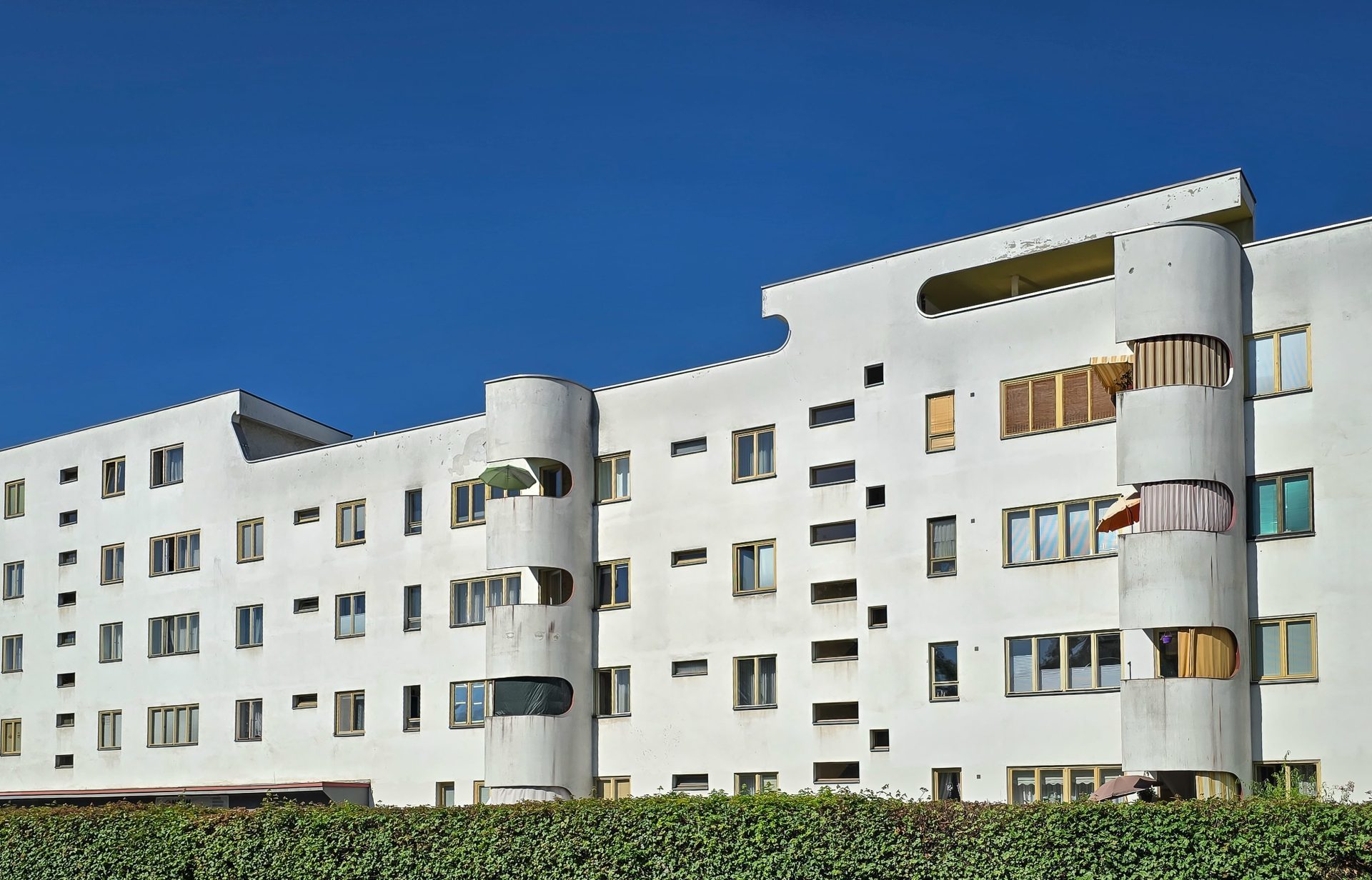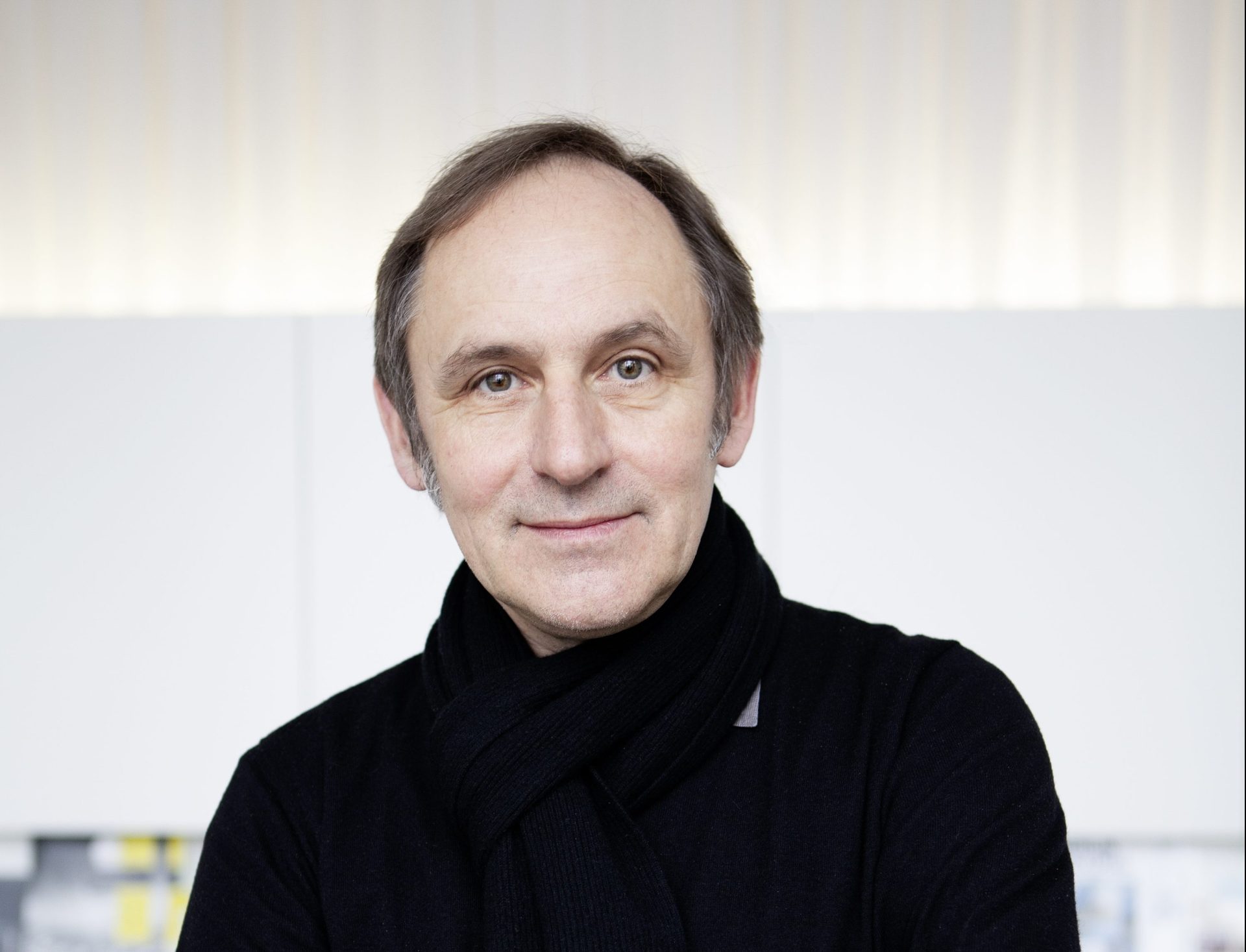Photo series: Berlin’s Hansaviertel district
As part of the international construction trade fair Interbau of 1957, a highly modern residential neighbourood was built. Photographer Fiona Hirschmann explored the Hansaviertel district for us and captured some of its highlights.
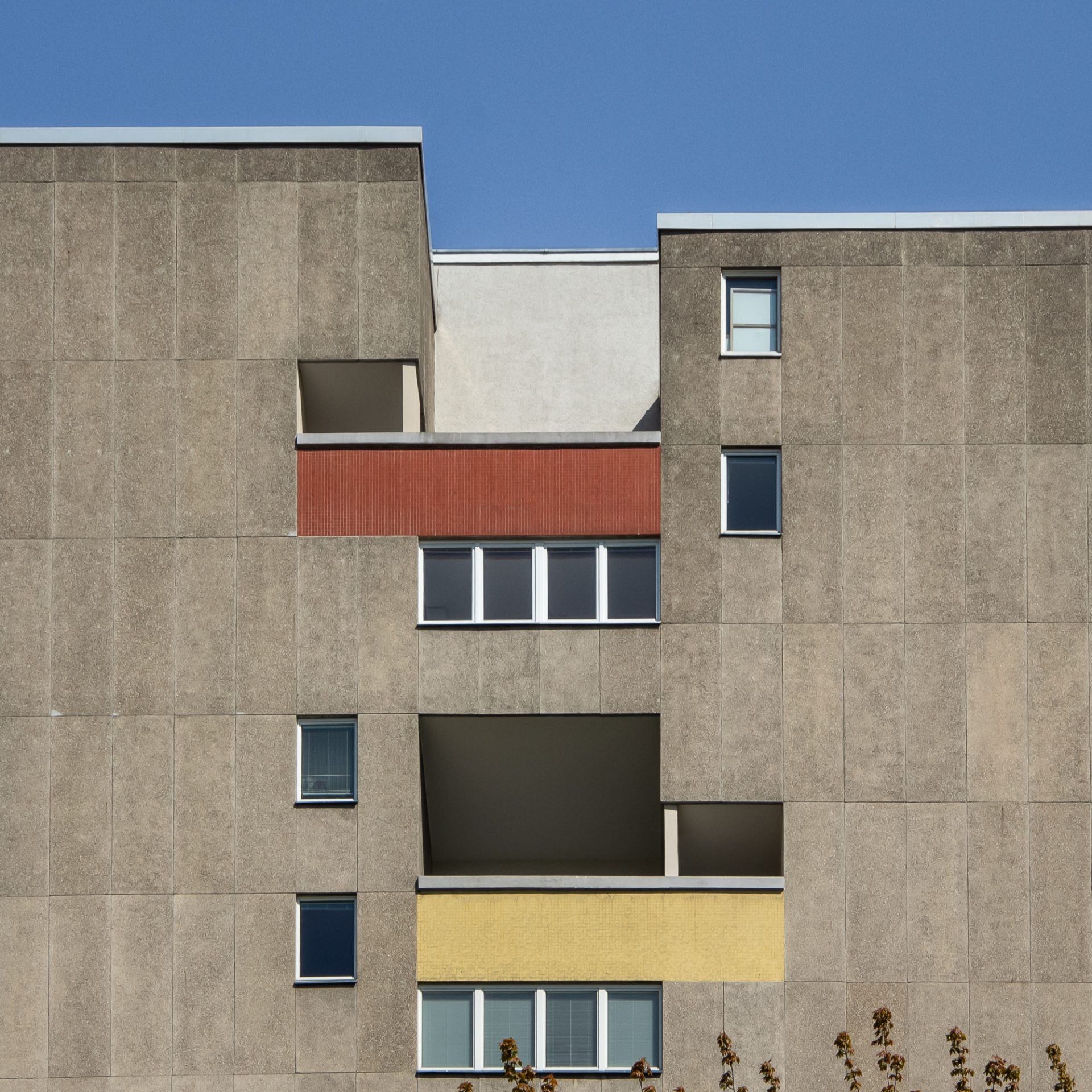
Lorem ipsum
-
The building, designed by Dutch architects Jacob Berend Bakema and Johannes Hendrik van den Broek, is characterised by a complex split-level structure of opposing storeys. The neighbouring building by Luciano Baldessari is another example of rational architecture.
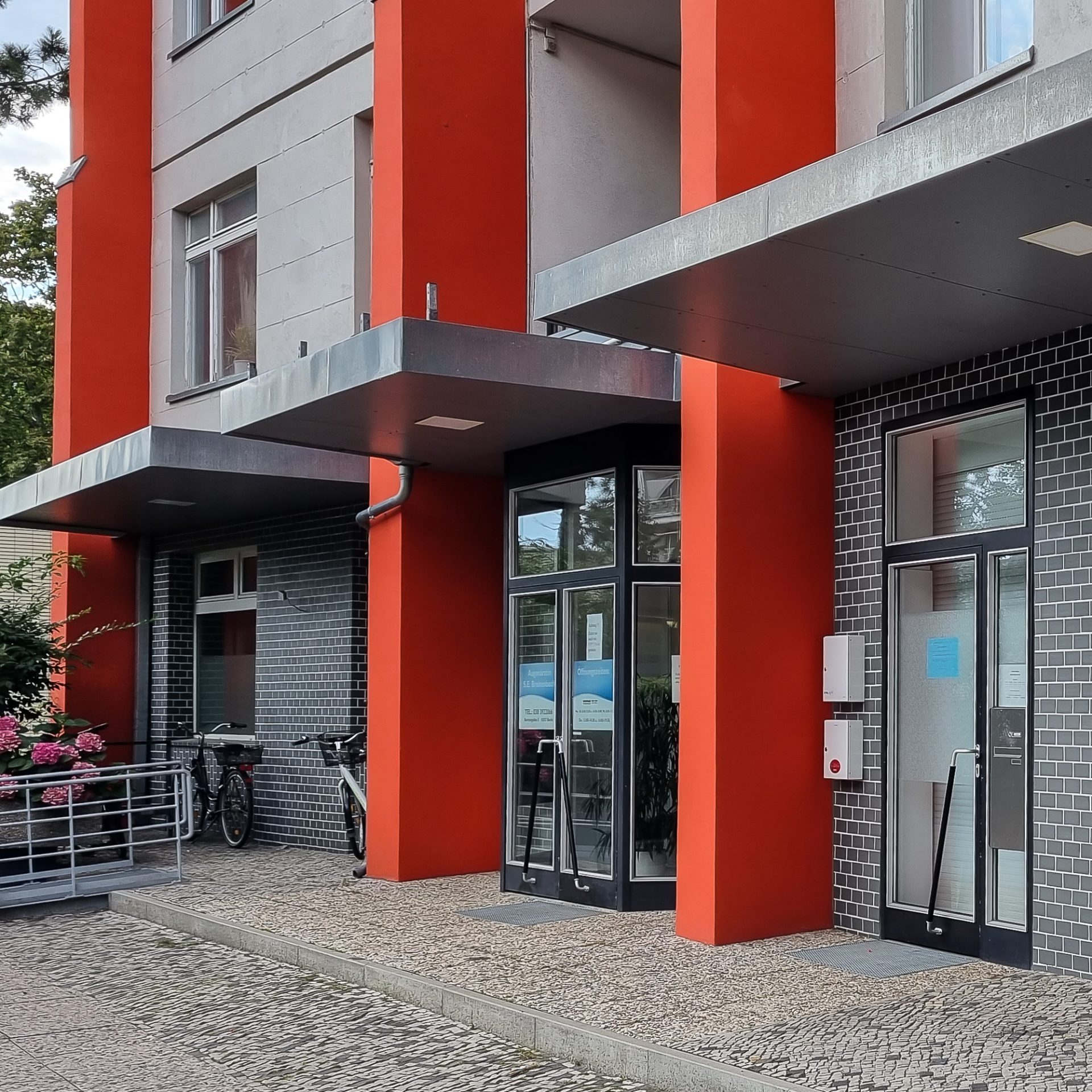
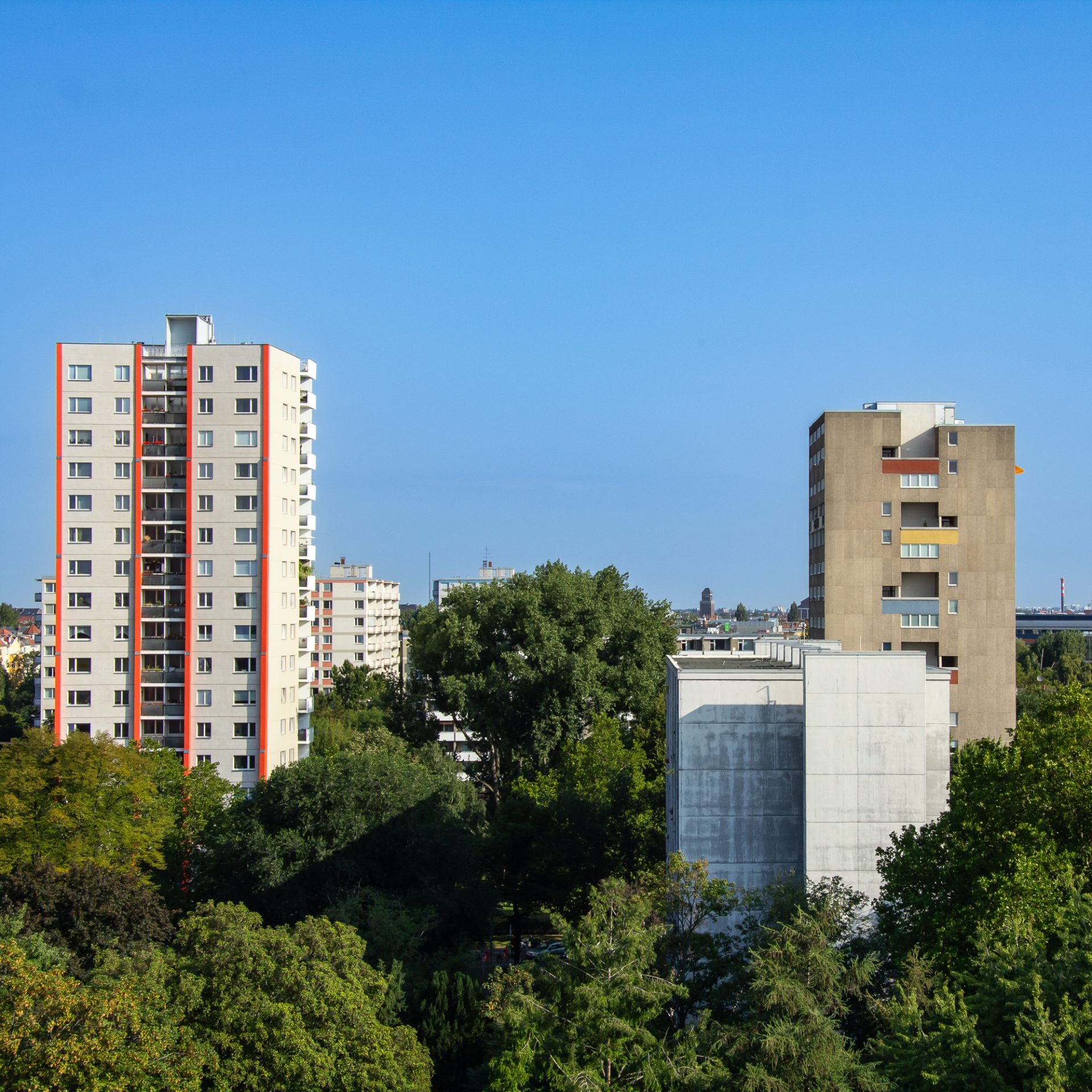
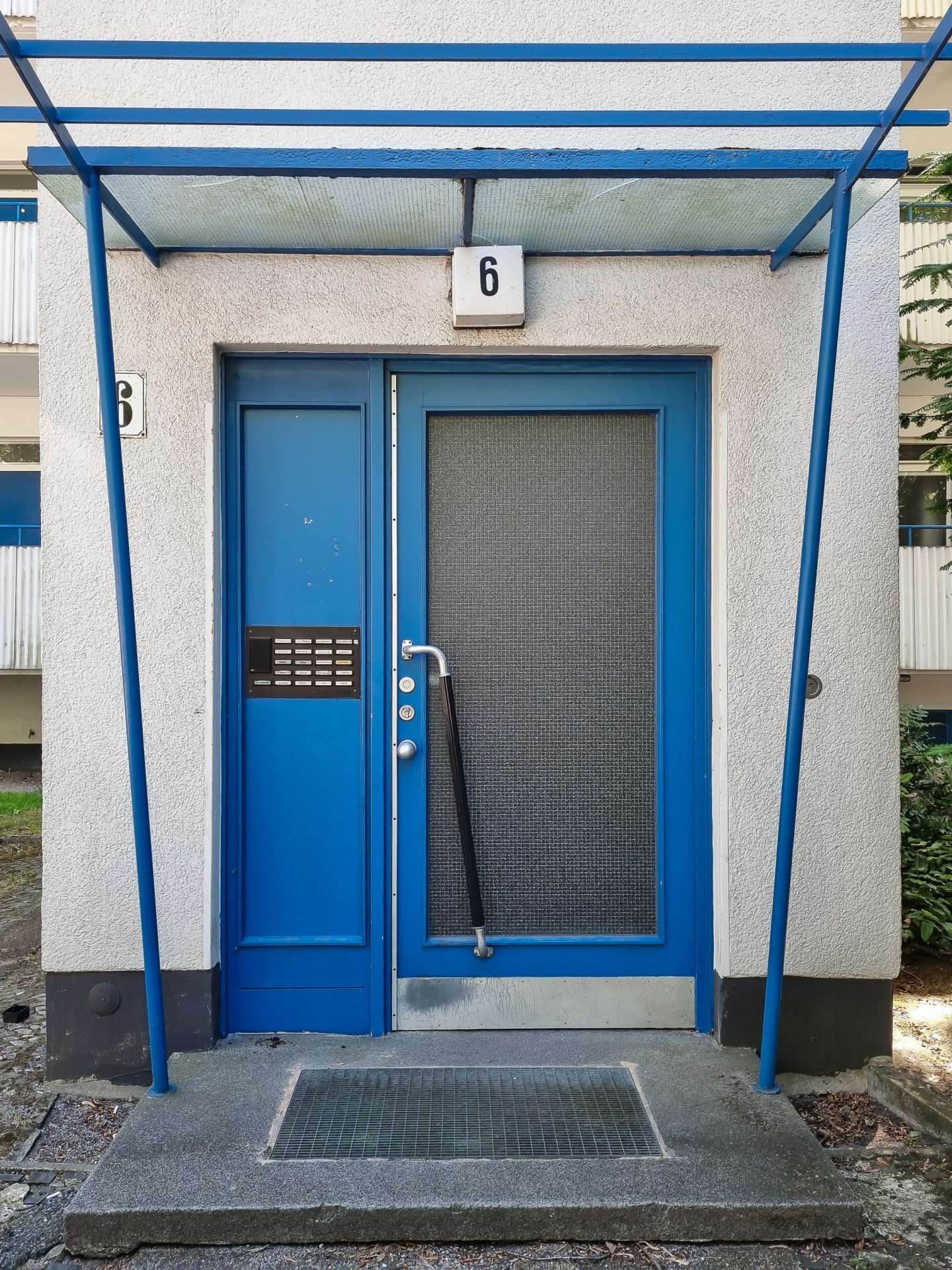
Lorem ipsum
-
After it was almost completely destroyed during the World War II, work for construction of the new Hansaviertel began in 1956.
The row of flats by architect Max Taut on Hanseatenweg, the Hassenpflug house at the junction with Bartnigallee and the building by Franz Schuster at number 6 Hanseatenweg are each in their own way typical examples of modern western architecture of the 1950s.
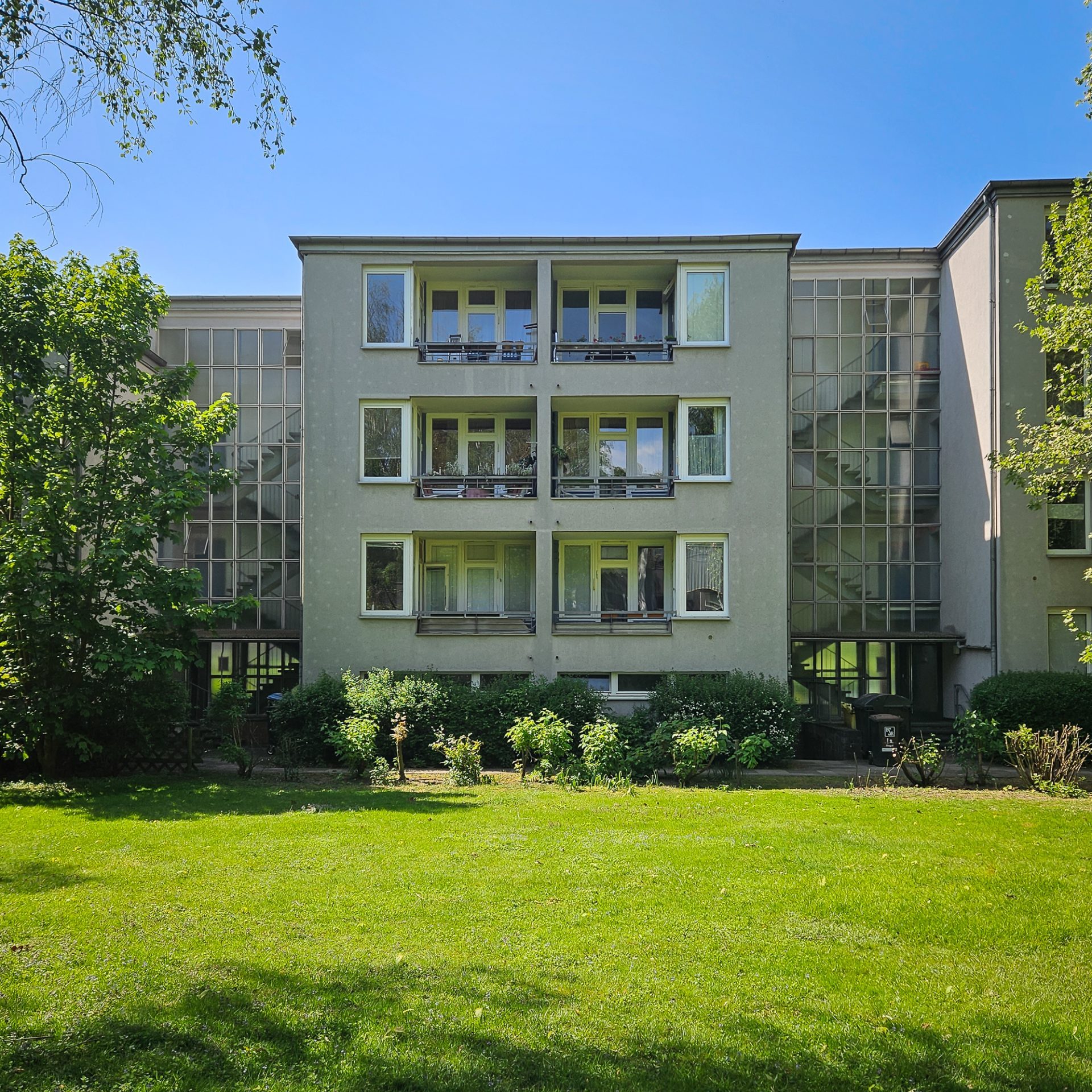
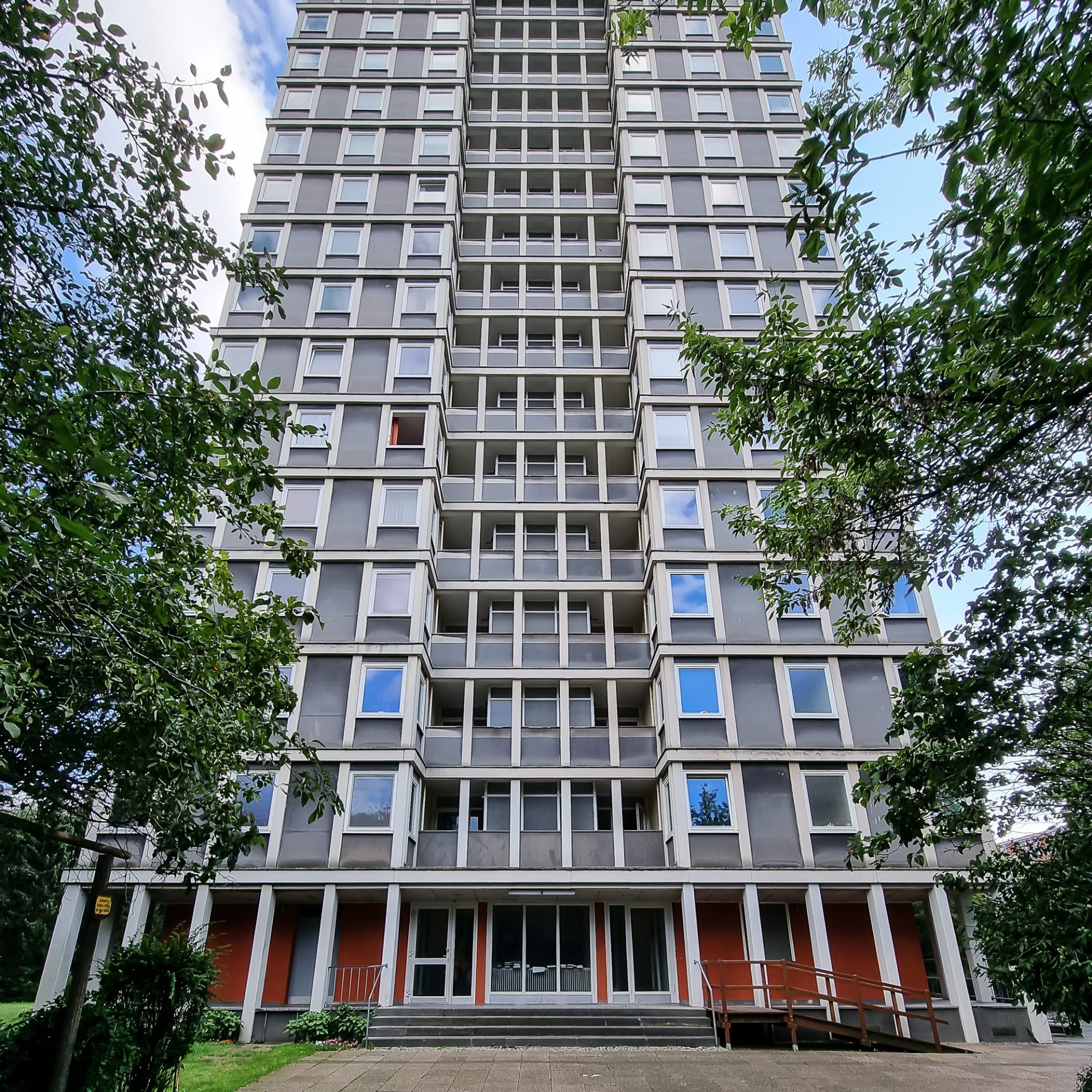
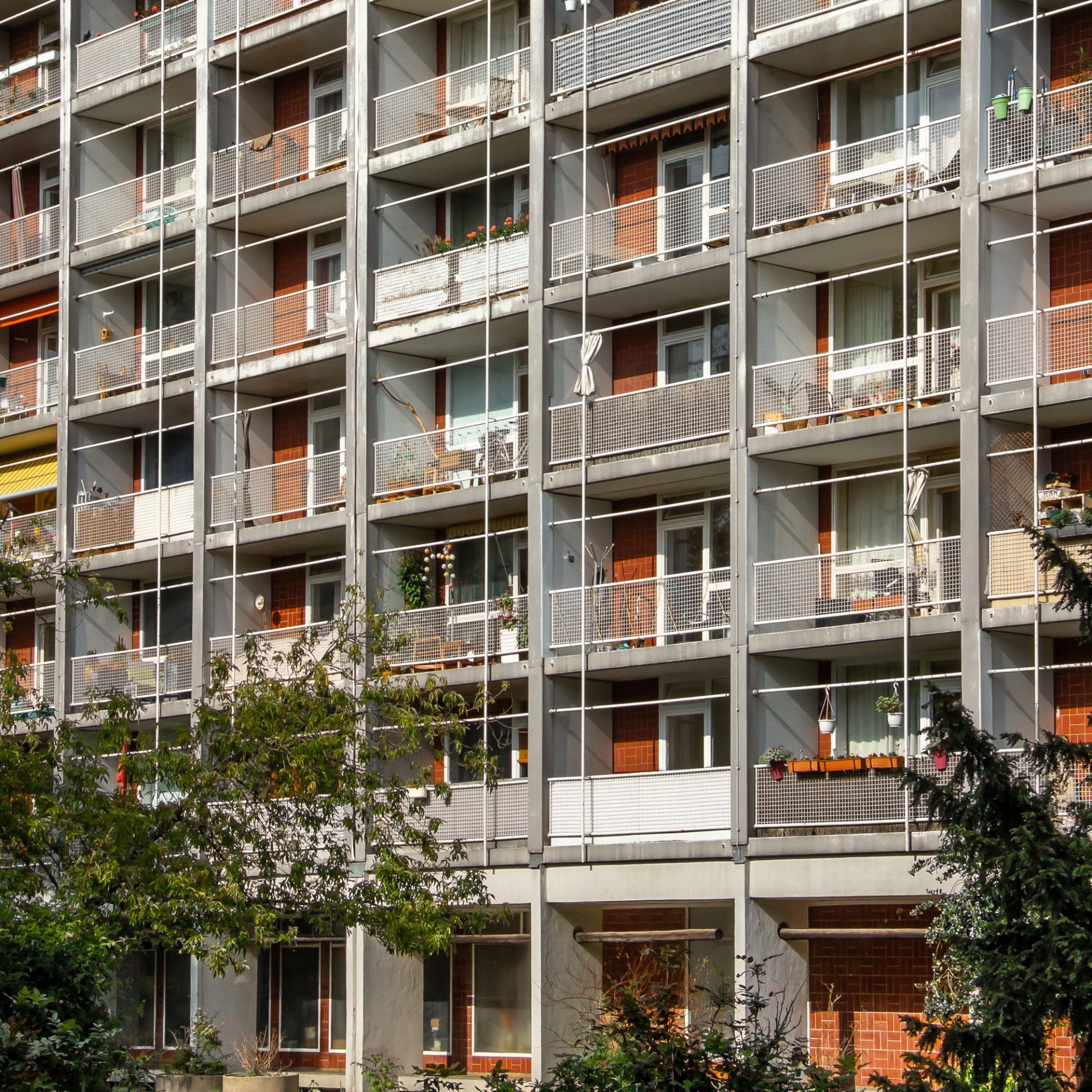
Lorem ipsum
-
On Bartningallee, we spot the geometric and clear architecture of Egon Eiermann’s high-rise building with smaller flats and commercial space — initially provided for the citizens of a still young democracy. Kay Fisker’s two-part slab building and the pentagonal central structure by Otto Senn show the diversity of geometric architectural designs located within the Hansaviertel.
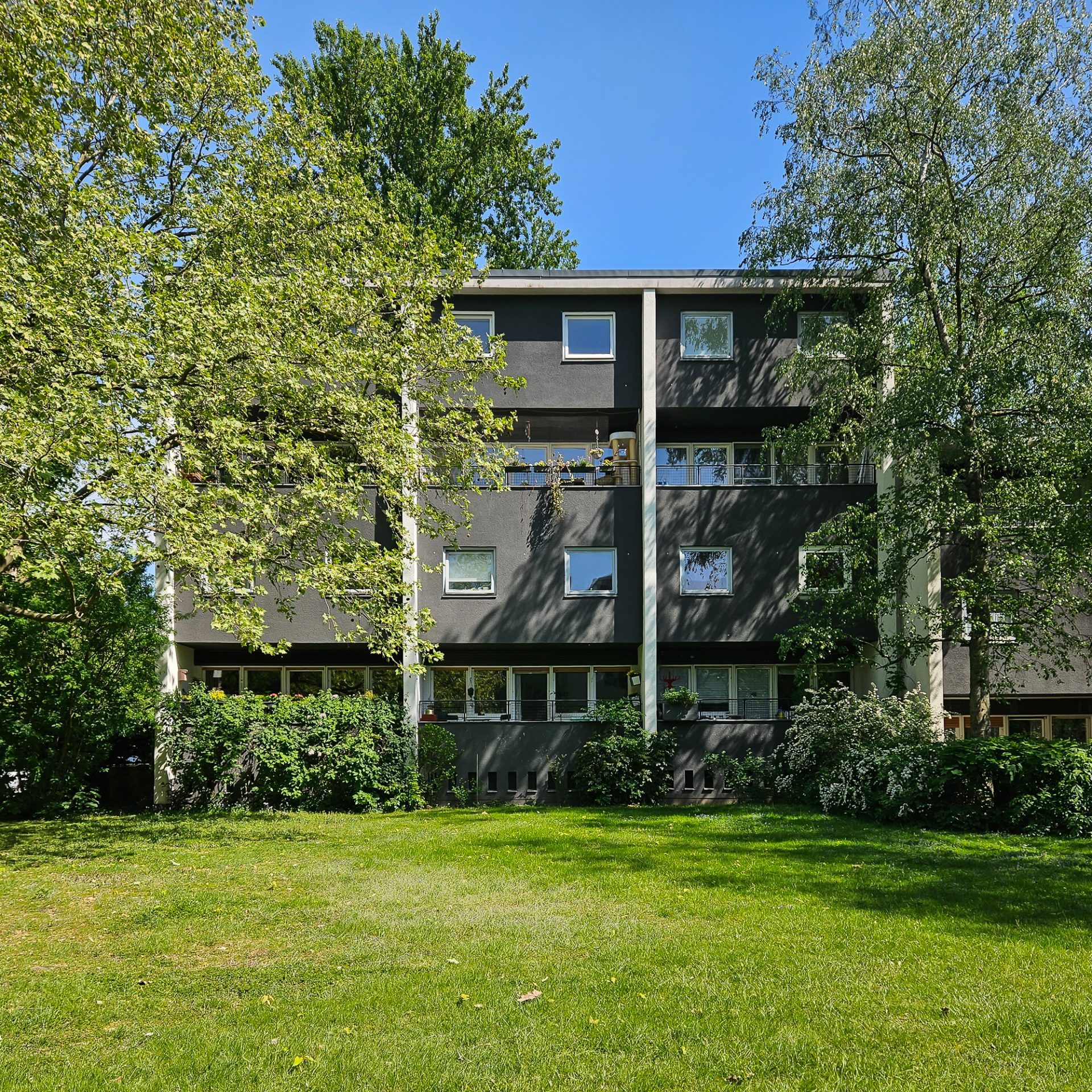
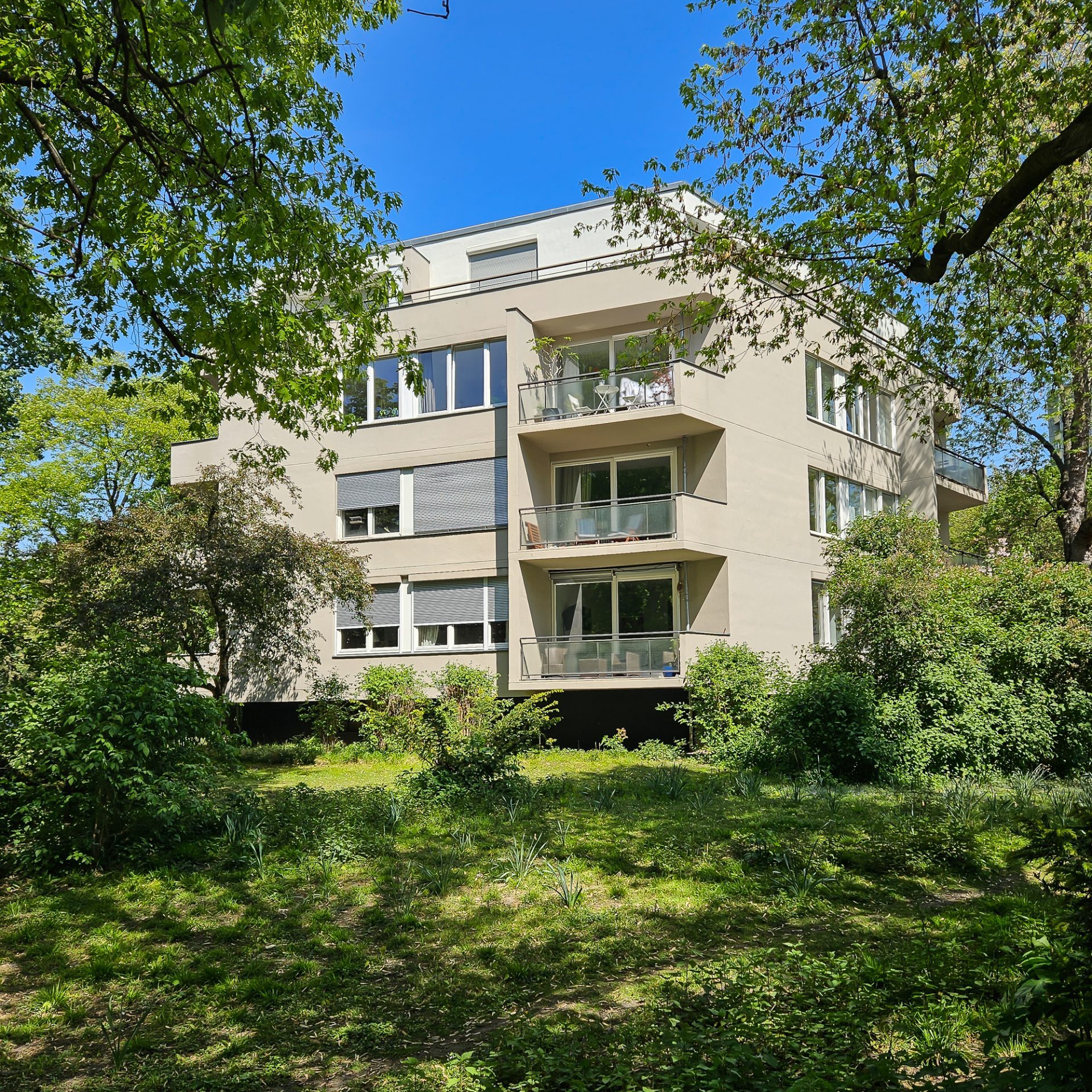
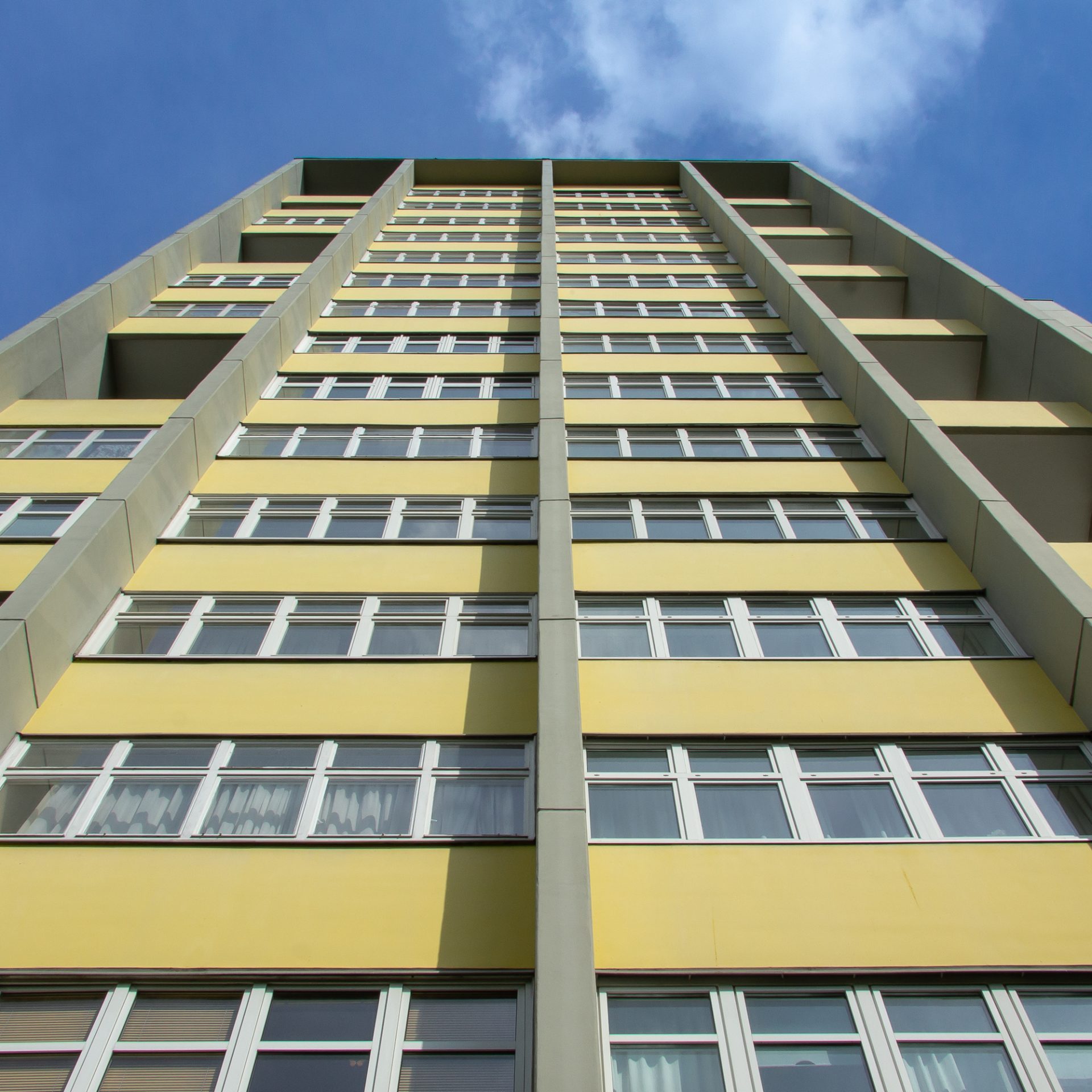
Lorem ipsum
-
53 internationally renowned architects were invited to take part in the redesign of the district near Berlin’s Tiergarten.
With its sunny yellow accents, the 16-storey tower block designed by architect Hans Schwippert rises towards the sky. Originally, a more subtle colour scheme had been realised — as can perhaps still be guessed from the adjacent high-rise by architect duo Eugène Beaudouin and Raymond Lopez.
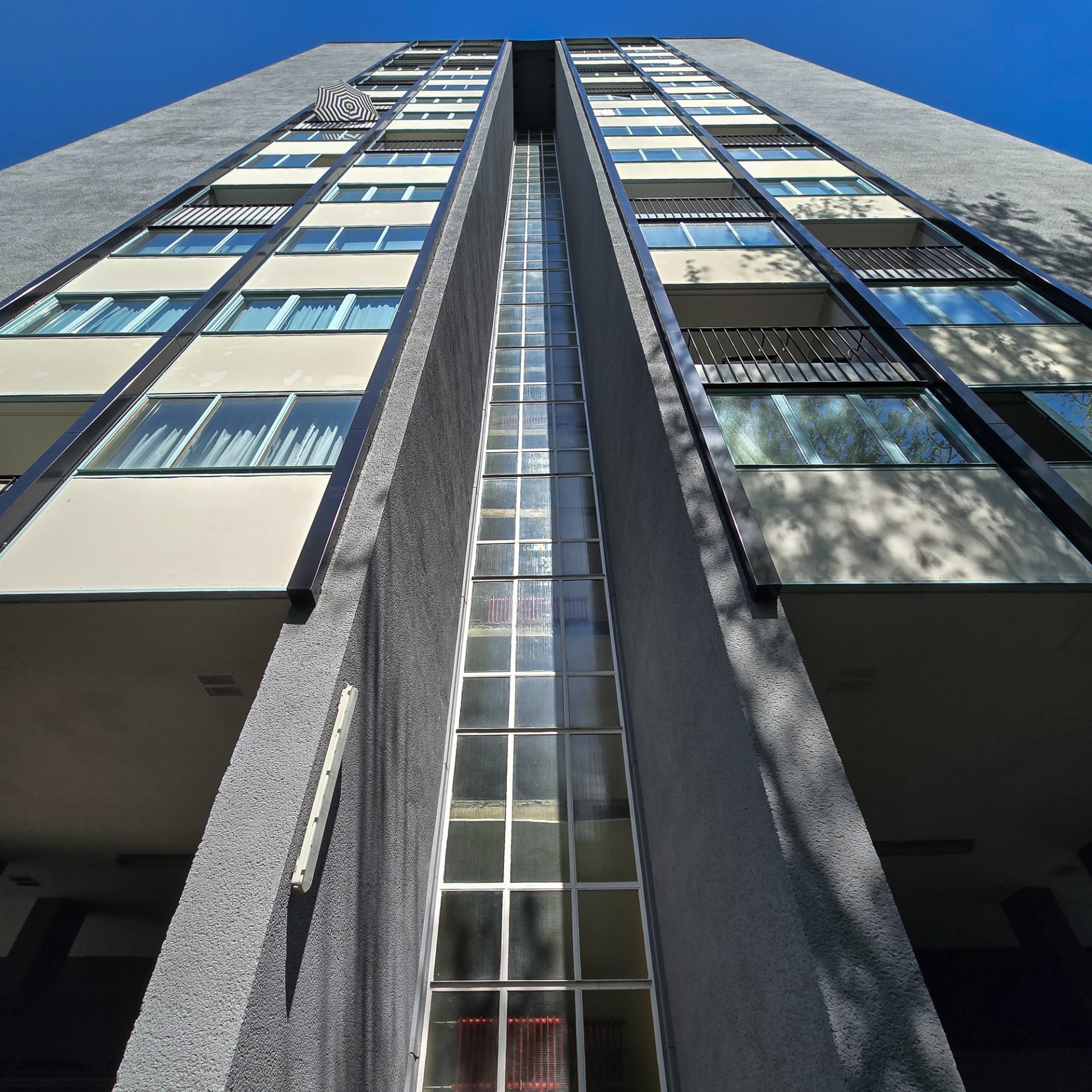
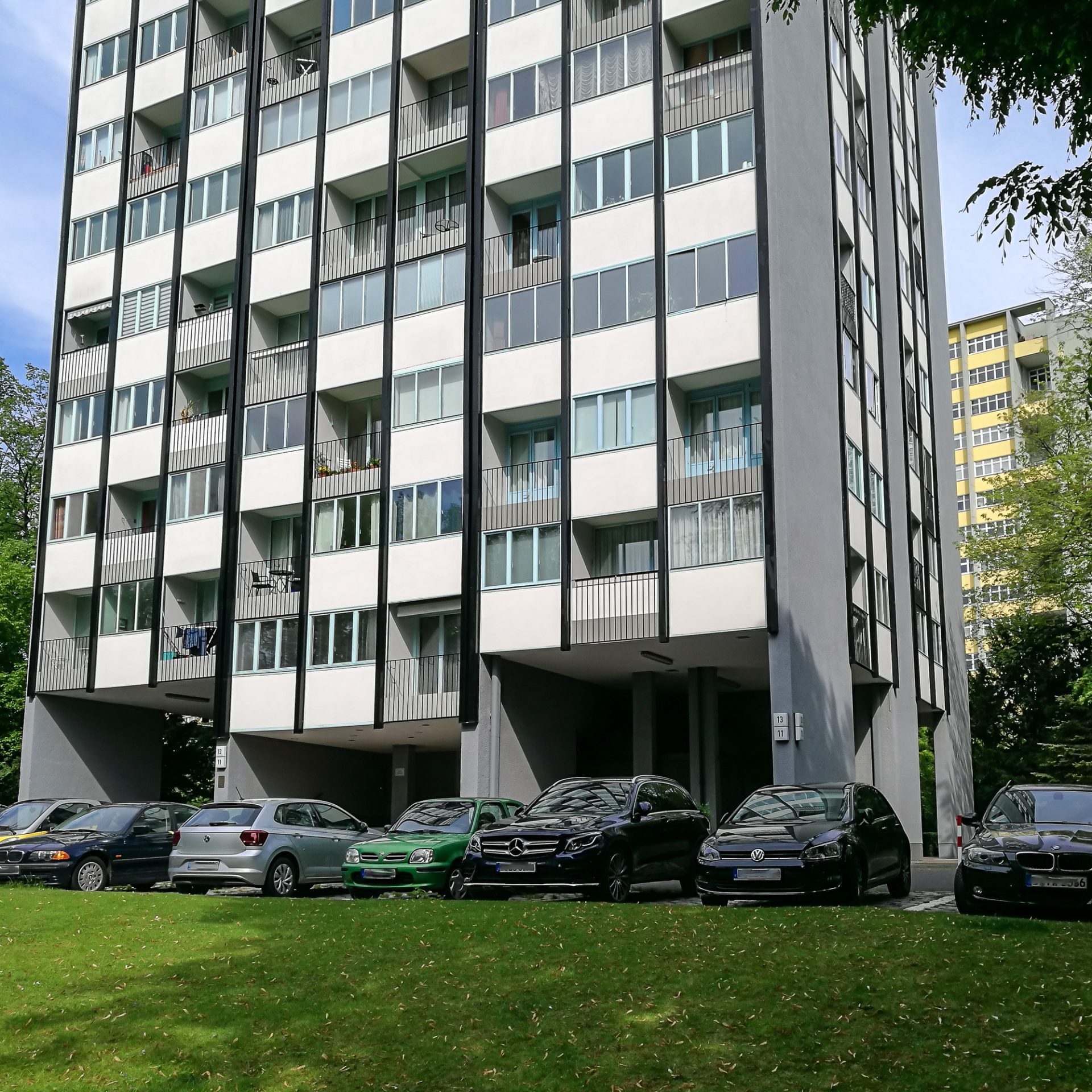
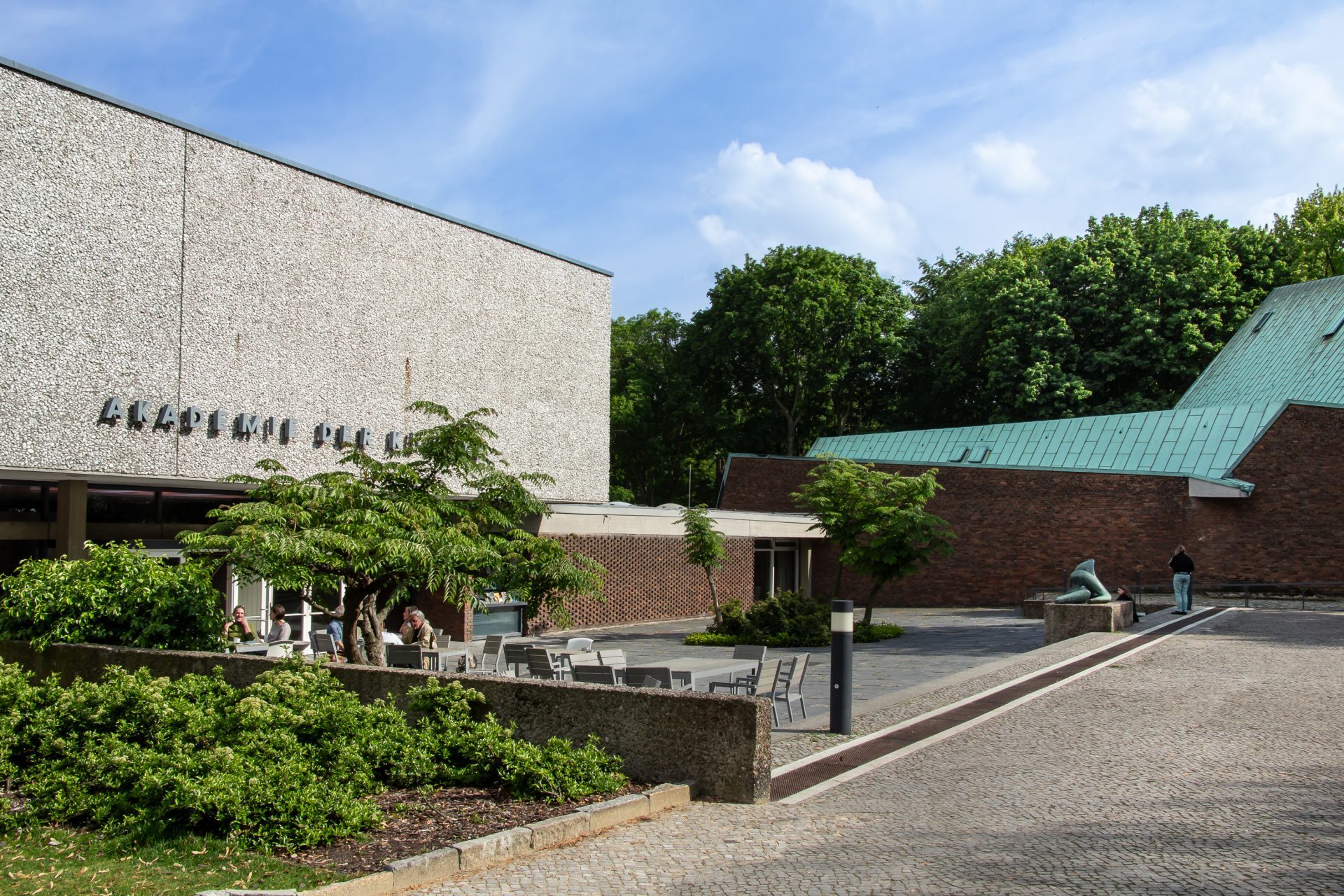
Lorem ipsum
-
At the edge of the Tiergarten park grounds, the scenery changes: Werner Düttmann’s Akademie der Künste (of West Berlin) is a relatively low ensemble that seems to blend seamlessly with the neighbouring nature, whose elements are quoted through an inner courtyard and the materials used for the buildings interior.
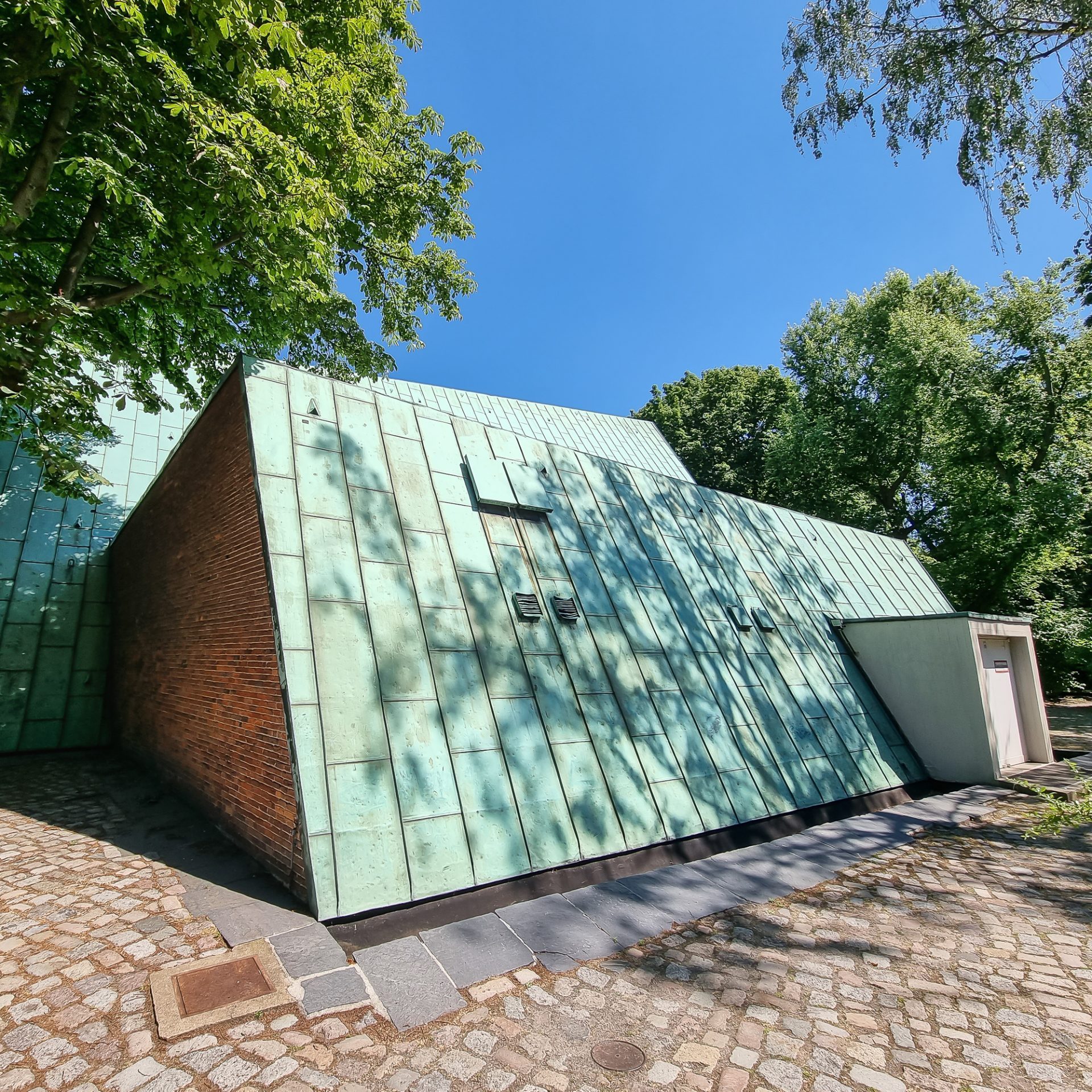
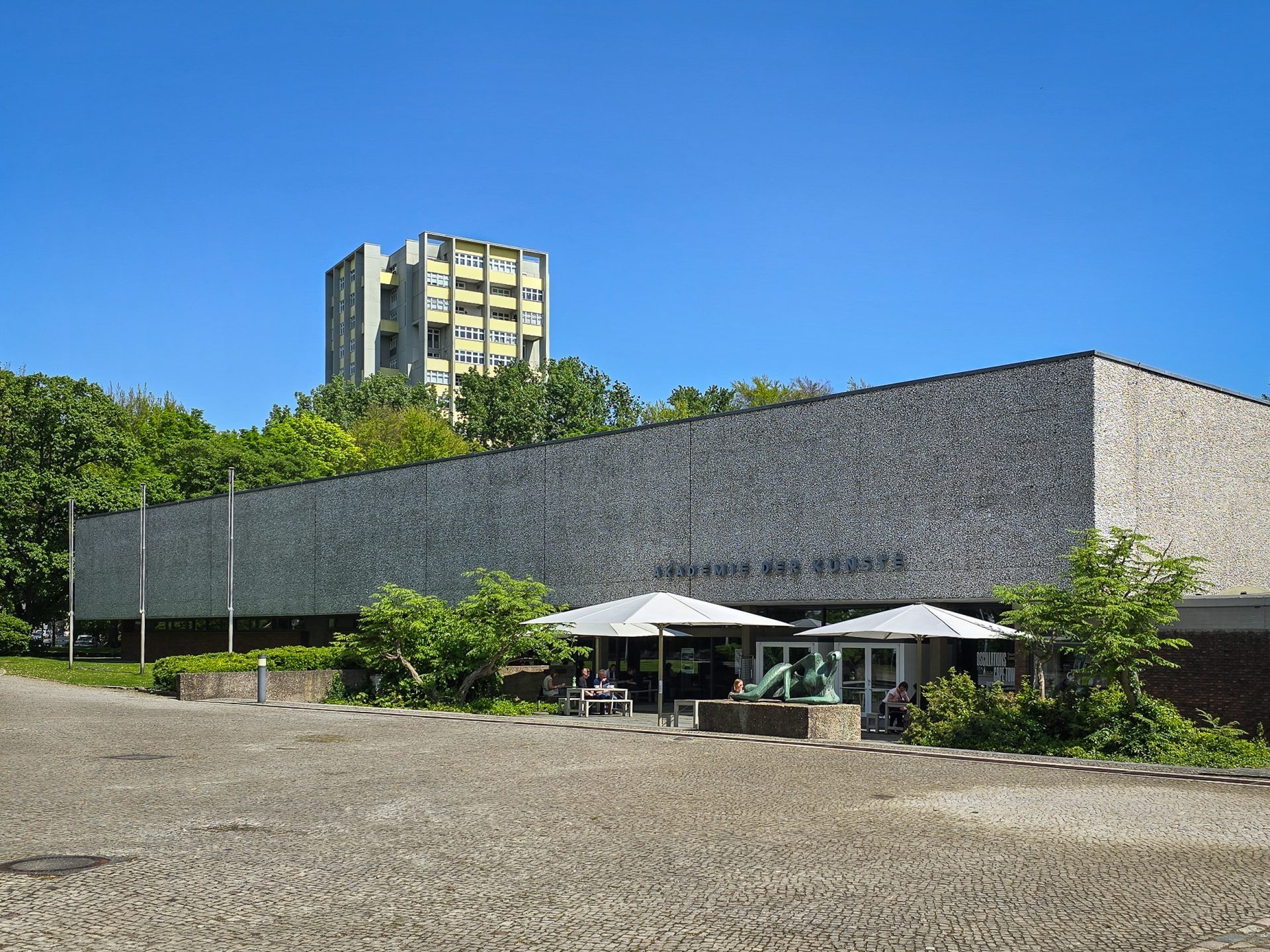
Lorem ipsum
As a counter-project to the development of Karl-Marx-Allee in East Berlin, architects whose designs corresponded to a Western idea of ‘Neues Bauen’ were commissioned to rebuild the Hansaviertel.
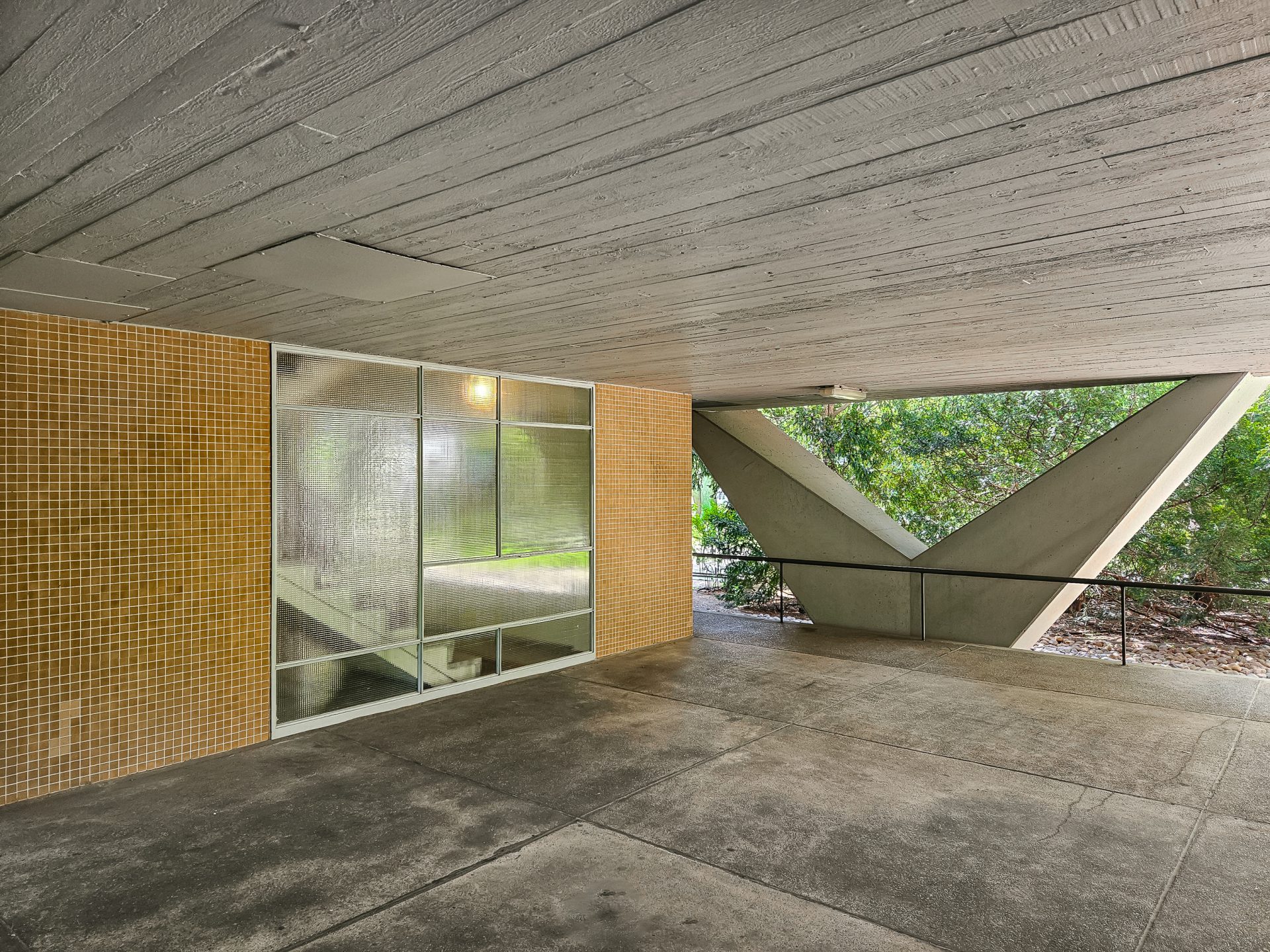
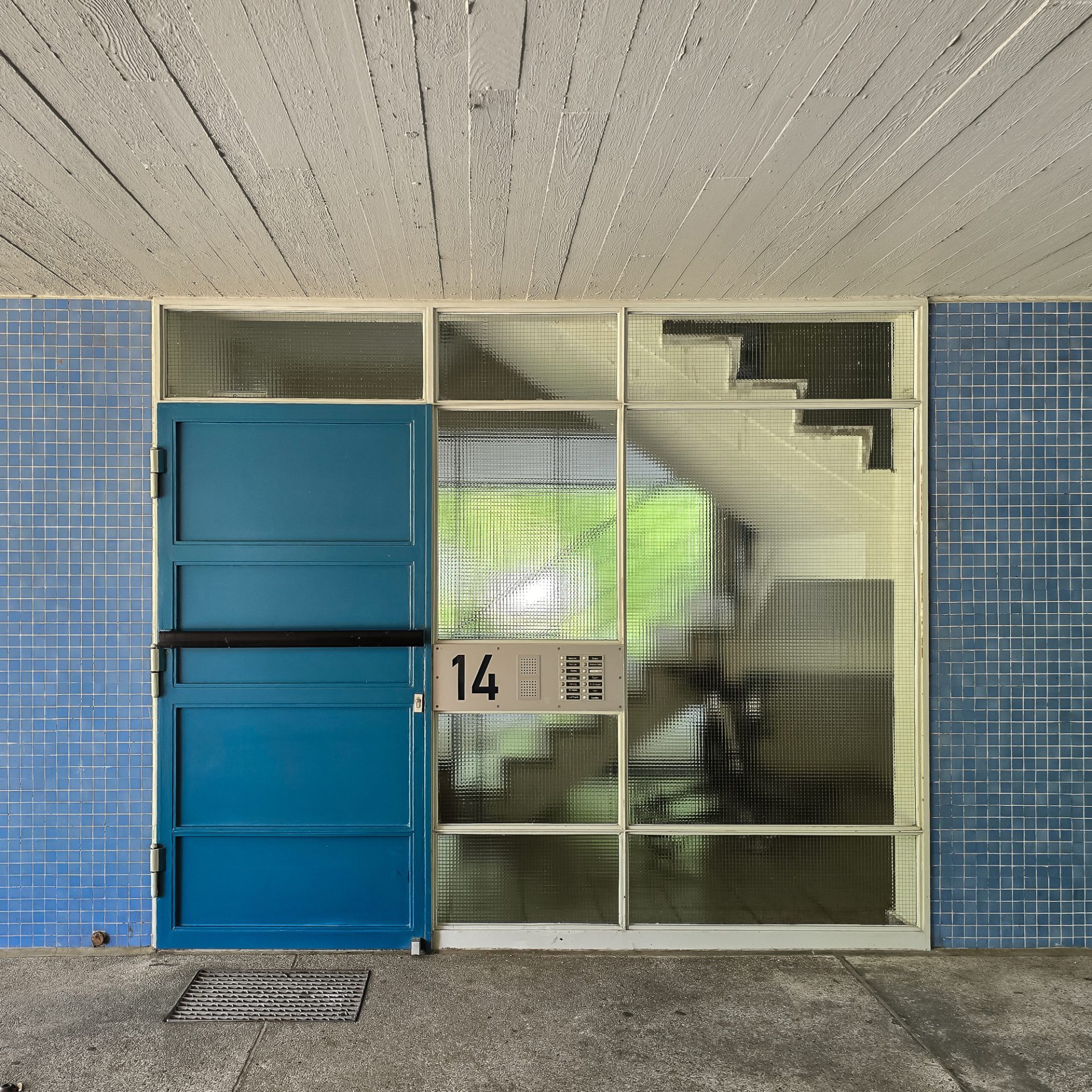
-
The seven double columns that support the block by architect Oscar Niemeyer are striking. By placing the extrances under them, they become part of the accessible building structure. Niemeyer was guided in his work by Le Corbusier's idea of modern living. In 2013, Niemeyer's architectural archive was declared a UNESCO Memory of the Worls document.


