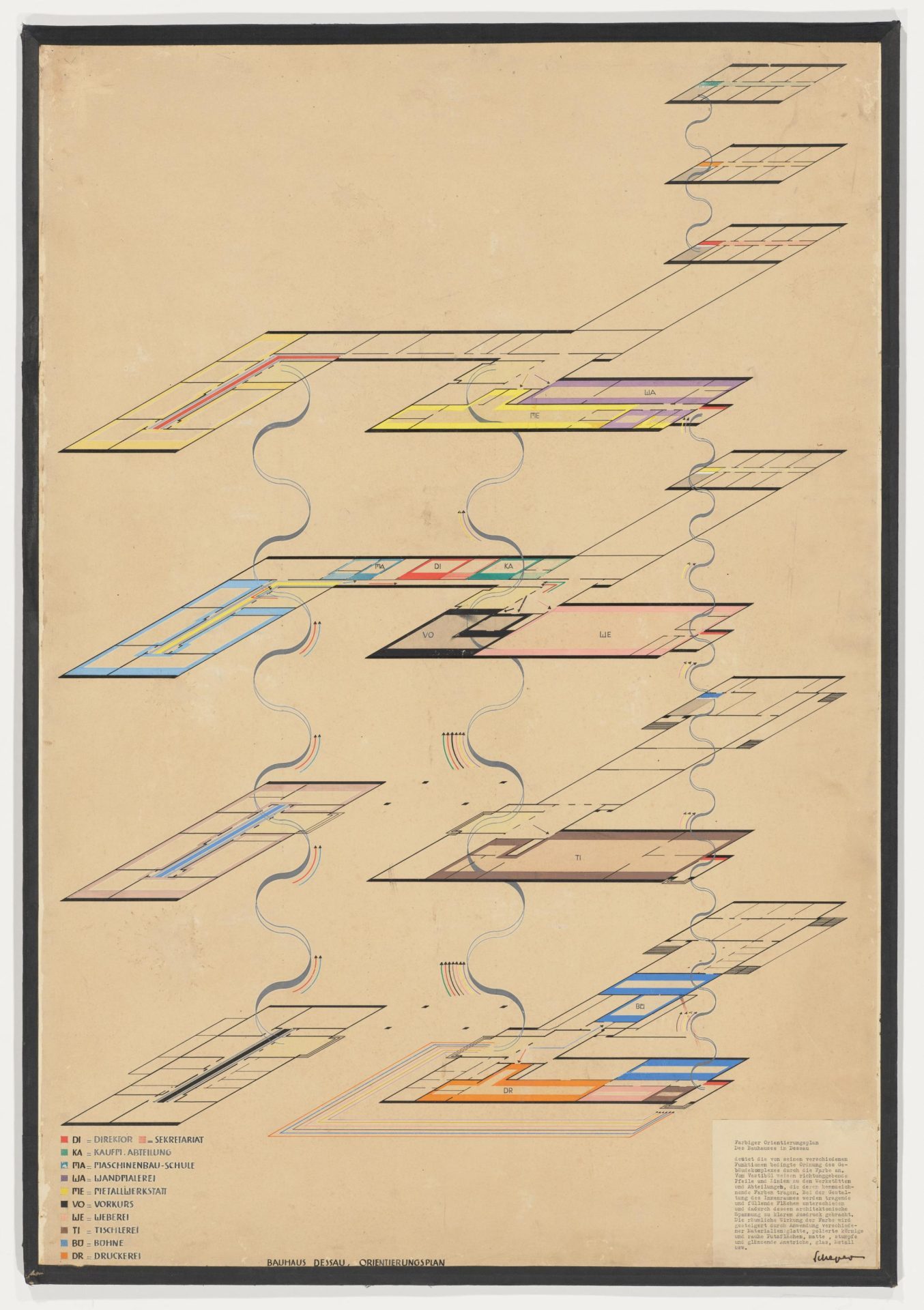Der farblich gezeichnete Plan auf beigem Papier zeigt die übereinander schwebenden Grundrisse der einzelnen Gebäudeetagen. Abteilungen und Räume sind mit Farbbalken markiert – z. B. die Bühne im Zwischentrakt blau und die Druckerei orange. Drei geschwungene Bänder verbinden die Etagen miteinander. Unten links steht die Legende.
The school building that Walter Gropius designed for the Bauhaus is a complex structure consisting of three interconnected individual components. In order to find his way around and easily arrive at the individual workshops, classrooms and other rooms, Hinnerk Scheper wanted to use colour as a means of orientation – a method he had already tried out at the university hospital in Münster. Scheper also wanted to use colour to identify ceilings, corridors and stairwells in the Bauhaus building. However, his colour concept was only implemented in part, especially in the wing for the school of the technical college and in the studio building. In the workshop wing, on the other hand, the unplastered surfaces were whitewashed and the workshops were not colour-coded.


