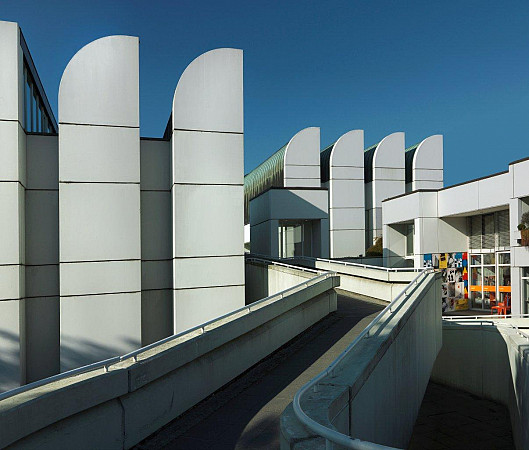
Bauhaus-Archiv Berlin, 2013
building
The building is the largest exhibit of the Bauhaus-Archiv / Museum für Gestaltung, and was designed by the first Director of the Bauhaus, Walter Gropius. Planning for it began in 1964 for a site in Darmstadt, but a modified version of it was then built in Berlin in 1976–1979. Gropius’s former employee Alex Cvijanovic carried out the replanning needed, along with Berlin architect Hans Bandel. Although the adaptation process proved to be difficult and time-consuming and was affected by political and financial problems, the building’s memorable silhouette with the shed roofs survived, along with the general ground plan arrangements designed by Gropius. The building was listed as a protected monument in 1997 and it is today one of Berlin’s landmarks.
The relative alteration in the status of the Bauhaus-Archiv in the centre of the city that followed the fall of the Berlin Wall in 1989 led to new challenges. Rapidly increasing numbers of visitors are a sign of the tremendous – and international – interest in the institution, which only has 700 square metres of exhibition space available. To celebrate the 100th anniversary of the Bauhaus’s founding in 2019, the historic building by Walter Gropius will be renovated in keeping with its status as a listed landmark and supplemented by a new museum building. With 2,000 square meters, the exhibition space will almost triple in comparison to today.
