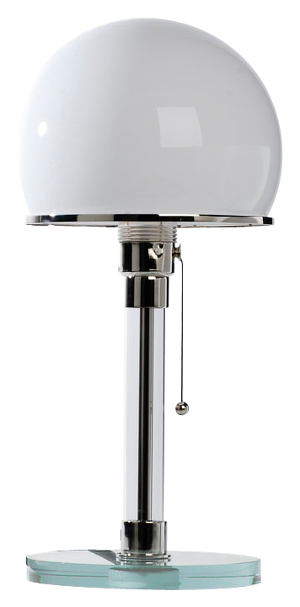Architecture
The architecture collection of the Bauhaus-Archiv contains over 14,000 floorplans, proposals, mural designs and presentation models. These are not counting numerous items contained in other holdings which have a strong architectural/interior design context, e.g. selected pieces of furniture, interior fabrics, photos of buildings and correspondence with and by architects. The collection contains extensive documentation on the construction and interior design of the Sommerfeld House in Berlin, the Haus Am Horn in Weimar, Walter Gropius’s buildings in Dessau, and the ADGB Trade Union School in Bernau by Hannes Meyer.
A special feature of the architecture collection is the teaching materials used at the Bauhaus, as well as later works by former members of the Bauhaus and affiliated international architects and interior designers. These include the estates of Wils Ebert, Helmut Heide, Gustav Hassenpflug, Fritz Kaldenbach, Karl Keller, Hans Soeder, Philipp Tolziner, Pius Pahl and Gerhard Weber. The estate of Walter Gropius, much of which is viewable online, contains a significant group of documents on the Fagus Factory with some 700 blueprints. The estate of Ludwig Hilberseimer, who taught urban planning and settlement at the Bauhaus between 1929 and 1932, is also part of the collection. Under the directorship of Ludwig Mies van der Rohe, the school placed a stronger emphasis on architectural training. Consequently, the collection contains over 200 student works from Mies van der Rohe’s class.
